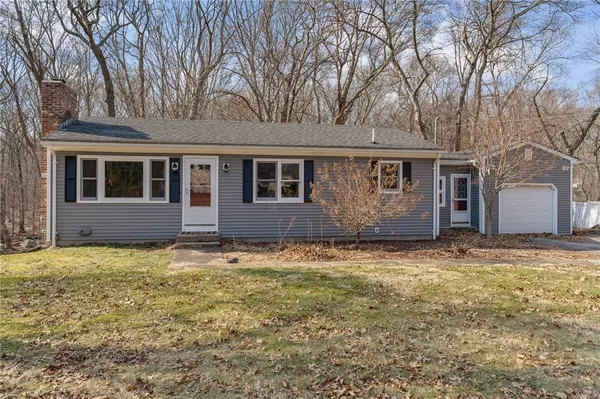For more information regarding the value of a property, please contact us for a free consultation.
Key Details
Sold Price $390,000
Property Type Single Family Home
Sub Type Single Family Residence
Listing Status Sold
Purchase Type For Sale
Square Footage 1,760 sqft
Price per Sqft $221
Subdivision Stony Lane
MLS Listing ID 1353449
Sold Date 04/04/24
Style Ranch
Bedrooms 2
Full Baths 1
HOA Y/N No
Abv Grd Liv Area 960
Year Built 1976
Annual Tax Amount $5,171
Tax Year 2023
Lot Size 0.860 Acres
Acres 0.86
Property Description
Welcome to 37 Burnt Cedar Dr, this charming ranch awaits your personal touch and creative vision! This property presents an incredible opportunity for those with a flair for renovation and/or a desire to create their dream home. The main level has 2 beds and a full bath. The walk-out lower level offers approx 800 sq ft of additional living space and plenty of storage. The footprint of this home provides a solid foundation for endless possibilities. Embrace the rare chance to tailor the space to your taste, making it a true reflection of your lifestyle and preferences. New heat and hot water - large lot just under 1 acre, attached garage. Burnt Cedar Drive is nestled in a tranquil, wooded neighborhood off of Stony Lane. It's prime location allows for easy access to highway, local amenities and scenic surroundings. Its a short distance to East Greenwich, Wickford and Narragansett Bay. *******UPDATE- Septic system is a 3 bed system which has been routinely pumped every 3 years as required by the town of NK. DEM permit # 7623022
Location
State RI
County Washington
Community Stony Lane
Rooms
Basement Exterior Entry, Full, Interior Entry, Partially Finished
Interior
Interior Features Attic, Tub Shower, Cable TV
Heating Baseboard, Gas
Cooling 1 Unit
Flooring Laminate, Plywood/Composite, Vinyl
Fireplaces Number 1
Fireplaces Type Masonry
Fireplace Yes
Appliance Dryer, Dishwasher, Disposal, Gas Water Heater, Oven, Range, Refrigerator, Washer
Exterior
Exterior Feature Paved Driveway
Parking Features Attached
Garage Spaces 1.0
Community Features Golf, Highway Access, Marina, Public Transportation, Recreation Area, Restaurant, Shopping
Total Parking Spaces 5
Garage Yes
Building
Lot Description Wooded
Story 1
Foundation Concrete Perimeter
Sewer Septic Tank
Water Connected, Public
Architectural Style Ranch
Level or Stories 1
Structure Type Drywall,Plaster,Shingle Siding,Vinyl Siding
New Construction No
Others
Senior Community No
Tax ID 37BURNTCEDARDRNKNG
Read Less Info
Want to know what your home might be worth? Contact us for a FREE valuation!

Our team is ready to help you sell your home for the highest possible price ASAP
© 2025 State-Wide Multiple Listing Service. All rights reserved.
Bought with William Raveis Inspire




