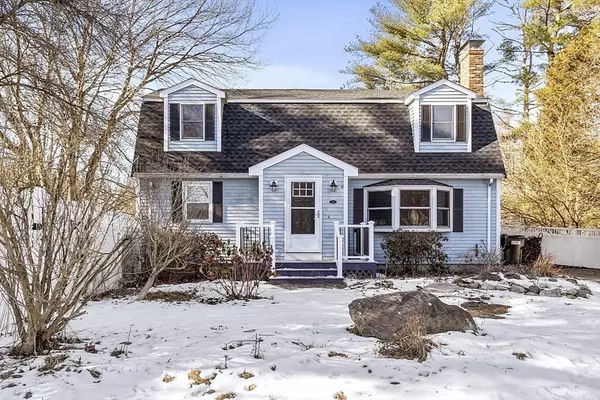For more information regarding the value of a property, please contact us for a free consultation.
Key Details
Sold Price $895,000
Property Type Single Family Home
Sub Type Single Family Residence
Listing Status Sold
Purchase Type For Sale
Square Footage 2,064 sqft
Price per Sqft $433
MLS Listing ID 73203119
Sold Date 04/02/24
Style Colonial,Gambrel /Dutch
Bedrooms 4
Full Baths 2
HOA Y/N false
Year Built 1970
Annual Tax Amount $11,839
Tax Year 2024
Lot Size 1.010 Acres
Acres 1.01
Property Description
THIS is the one you've been waiting for...and it's worth it. Soft, serene, peaceful. A WATERFRONT home where you can watch the New England seasons flow by from your sleek new kitchen, spacious family room, or airy three-season porch. A sizeable fenced sideyard offers opportunities for relaxation and recreation; while the substantial backyard embraces a generous stretch of semi-private pond, where feathered wildlife come to visit. The interior is a canvas that has been thoughtfully prepared for you, including updated bathrooms, bedrooms (cedar closets!), and hardwood flooring throughout. Revel in a new roof and remodeled kitchen with stainless steel, farmhouse sink, and granite countertops & breakfast bar. A flexible layout provides you with choices - so does two bathrooms! Finished bonus space in the lower level can be put to many uses alongside the workshop area and walk-in storage. Native perennials sleep in the front yard. An Invisible Fence is present for canine lovers. A must-see!
Location
State MA
County Middlesex
Zoning R-2
Direction GPS may show as Pond Ridge Road or Pond Ridge Drive (town records show address as School Street).
Rooms
Family Room Wood / Coal / Pellet Stove, Ceiling Fan(s), Flooring - Hardwood, Deck - Exterior, Exterior Access, Open Floorplan, Slider, Lighting - Overhead
Basement Full, Partially Finished, Concrete
Primary Bedroom Level Main, First
Dining Room Flooring - Hardwood
Kitchen Flooring - Hardwood, Countertops - Stone/Granite/Solid, Breakfast Bar / Nook, Deck - Exterior, Open Floorplan, Recessed Lighting, Remodeled, Slider, Stainless Steel Appliances
Interior
Interior Features Storage, Lighting - Overhead, Ceiling Fan(s), Slider, Bonus Room, Internet Available - Broadband, High Speed Internet
Heating Baseboard, Electric Baseboard, Oil
Cooling None
Flooring Hardwood, Laminate, Concrete, Flooring - Hardwood
Appliance Water Heater, Range, Dishwasher, Microwave, Refrigerator, Freezer, Washer, Dryer
Laundry Electric Dryer Hookup, Washer Hookup, In Basement
Exterior
Exterior Feature Porch, Porch - Screened, Deck, Storage, Fenced Yard, Invisible Fence
Fence Fenced, Invisible
Community Features Public Transportation, Shopping, Park, Medical Facility, Conservation Area, T-Station
Utilities Available for Electric Range, for Electric Dryer, Washer Hookup
Waterfront Description Waterfront,Beach Front,Pond,Frontage,Lake/Pond
Roof Type Shingle
Total Parking Spaces 4
Garage No
Building
Lot Description Cul-De-Sac
Foundation Concrete Perimeter, Irregular
Sewer Private Sewer
Water Public
Others
Senior Community false
Acceptable Financing Contract
Listing Terms Contract
Read Less Info
Want to know what your home might be worth? Contact us for a FREE valuation!

Our team is ready to help you sell your home for the highest possible price ASAP
Bought with Ian McGovern • Keller Williams Realty Boston Northwest
GET MORE INFORMATION





