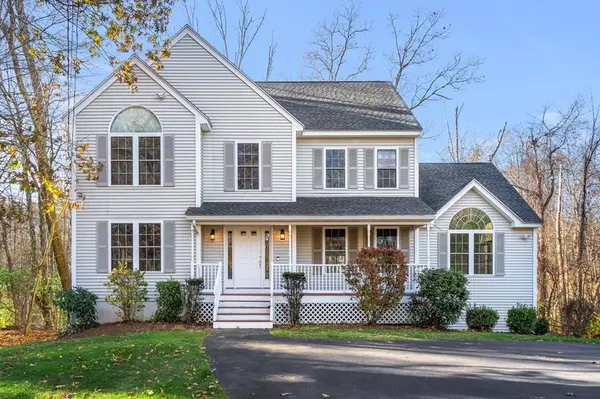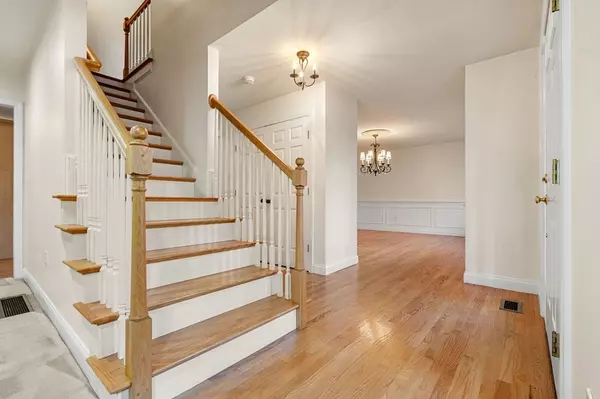For more information regarding the value of a property, please contact us for a free consultation.
Key Details
Sold Price $742,000
Property Type Single Family Home
Sub Type Single Family Residence
Listing Status Sold
Purchase Type For Sale
Square Footage 2,777 sqft
Price per Sqft $267
MLS Listing ID 73183482
Sold Date 04/02/24
Style Colonial
Bedrooms 4
Full Baths 2
Half Baths 1
HOA Y/N false
Year Built 2002
Annual Tax Amount $7,604
Tax Year 2023
Lot Size 2.370 Acres
Acres 2.37
Property Description
Attractive 4 bed 2.5 bath Colonial in West End Methuen location! Main level features: Over-sized eat in kitchen with slider to private deck overlooking 2+ acre wooded lot. Bright living room with cathedral ceiling and fireplace. Formal dining room with wainscoting and stunning hardwood floors. Large main level office. 2nd level features 4 spacious bedrooms and 2 full bathrooms. Primary bedroom with lots of natural light features walk-in closet and massive primary bath. Walk-up attic with plenty of additional storage space. Walkout basement for additional storage or room to expand living space. Home is set well back from street with paved driveway that feels like your own cul-de-sac. Two car garage with additional storage space. Subject to obtaining license to sell. Showings begin at first open house, Sunday 12/3 from 130pm to 3pm. Offers due Tuesday 12/5 at 5pm.
Location
State MA
County Essex
Zoning RR
Direction Google
Rooms
Basement Full, Walk-Out Access, Interior Entry, Garage Access, Concrete
Primary Bedroom Level Second
Dining Room Flooring - Hardwood, Window(s) - Bay/Bow/Box, Wainscoting, Lighting - Overhead
Kitchen Bathroom - Full, Flooring - Stone/Ceramic Tile, Window(s) - Bay/Bow/Box, Dining Area, Balcony / Deck, Pantry, Kitchen Island, Dryer Hookup - Electric, Exterior Access, Open Floorplan, Recessed Lighting, Slider, Washer Hookup, Lighting - Overhead
Interior
Interior Features Recessed Lighting, Closet, Lighting - Overhead, Home Office, Foyer, Walk-up Attic
Heating Forced Air, Oil
Cooling Central Air
Flooring Flooring - Wall to Wall Carpet, Flooring - Hardwood
Fireplaces Number 1
Fireplaces Type Living Room
Appliance Water Heater, Range, Dishwasher, Disposal, Refrigerator, Wine Refrigerator
Exterior
Exterior Feature Porch, Deck, Rain Gutters, Screens
Garage Spaces 2.0
Community Features Shopping, Park, Walk/Jog Trails, Golf, Medical Facility, Highway Access, Public School
Roof Type Shingle
Total Parking Spaces 6
Garage Yes
Building
Foundation Concrete Perimeter
Sewer Public Sewer
Water Public
Others
Senior Community false
Read Less Info
Want to know what your home might be worth? Contact us for a FREE valuation!

Our team is ready to help you sell your home for the highest possible price ASAP
Bought with Salvatore LoBrutto • Salvatore Lo Brutto
GET MORE INFORMATION





