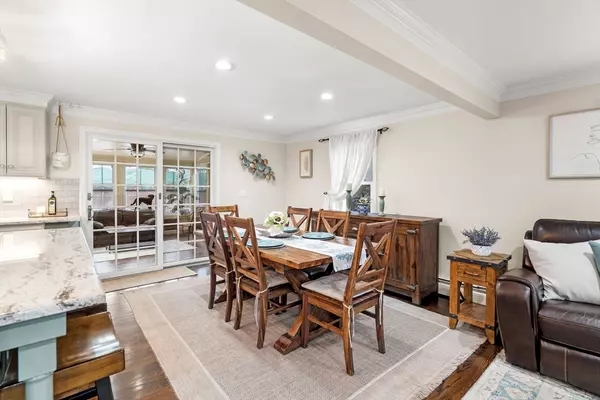For more information regarding the value of a property, please contact us for a free consultation.
Key Details
Sold Price $701,000
Property Type Single Family Home
Sub Type Single Family Residence
Listing Status Sold
Purchase Type For Sale
Square Footage 2,221 sqft
Price per Sqft $315
MLS Listing ID 73200495
Sold Date 04/01/24
Style Colonial
Bedrooms 3
Full Baths 2
Half Baths 1
HOA Y/N false
Year Built 1979
Annual Tax Amount $5,916
Tax Year 2023
Lot Size 0.460 Acres
Acres 0.46
Property Description
Welcome to this move-in ready, tastefully renovated Colonial conveniently located just minutes from rts 213, 495, 93, and The Loop shopping plaza! This fully fenced-in home features hardwood floors and recessed lighting throughout. The first level comprises a large kitchen and dining area upgraded with stainless steel appliances, granite countertops and peninsula for additional prep space. The adjacent sitting area is equipped with a wood burning fireplace and adjoins a bonus room that can be customized to fit your needs. A half-bath that doubles as a laundry room completes the first floor. The upper level features a spacious master bedroom remodeled with a high-end ensuite bath complete with modern fixtures, tiled shower, and walk-in closet. The basement and numerous closets throughout the house offer additional storage space. With an oversized deck ideal for grilling, fire pit, outdoor sports court, and 3-season room, this home is ready for you to enjoy!
Location
State MA
County Essex
Zoning RA
Direction 495 to 213, take exit 3 to Howe St to Washington Str.
Rooms
Family Room Bathroom - Half, Flooring - Hardwood, Open Floorplan, Recessed Lighting, Crown Molding
Basement Partial, Interior Entry, Garage Access, Concrete, Unfinished
Primary Bedroom Level Second
Dining Room Flooring - Hardwood, Exterior Access, Open Floorplan, Recessed Lighting, Slider, Crown Molding
Kitchen Flooring - Hardwood, Dining Area, Countertops - Stone/Granite/Solid, Countertops - Upgraded, Breakfast Bar / Nook, Cabinets - Upgraded, Exterior Access, Open Floorplan, Recessed Lighting, Remodeled, Stainless Steel Appliances, Peninsula, Lighting - Overhead, Crown Molding
Interior
Interior Features Lighting - Overhead, Bonus Room, Internet Available - Unknown
Heating Baseboard, Oil, Electric
Cooling Window Unit(s)
Flooring Tile, Hardwood, Flooring - Stone/Ceramic Tile
Fireplaces Number 1
Fireplaces Type Family Room
Appliance Electric Water Heater, Water Heater, Range, Dishwasher, Microwave, Refrigerator, Freezer, Washer, Dryer
Laundry Flooring - Stone/Ceramic Tile, Electric Dryer Hookup, Washer Hookup, Lighting - Overhead, First Floor
Exterior
Exterior Feature Porch - Enclosed, Deck, Deck - Composite, Patio, Rain Gutters, Storage, Fenced Yard, Kennel, Other
Garage Spaces 2.0
Fence Fenced/Enclosed, Fenced
Community Features Shopping, Golf, Highway Access
Utilities Available for Electric Range, for Electric Oven, for Electric Dryer, Washer Hookup
Roof Type Shingle
Total Parking Spaces 5
Garage Yes
Building
Lot Description Corner Lot, Gentle Sloping
Foundation Concrete Perimeter
Sewer Public Sewer
Water Public
Others
Senior Community false
Read Less Info
Want to know what your home might be worth? Contact us for a FREE valuation!

Our team is ready to help you sell your home for the highest possible price ASAP
Bought with Melissa Mullen • Wilson Wolfe Real Estate
GET MORE INFORMATION





