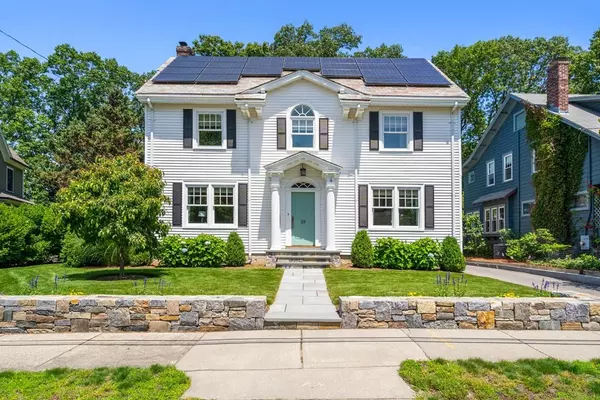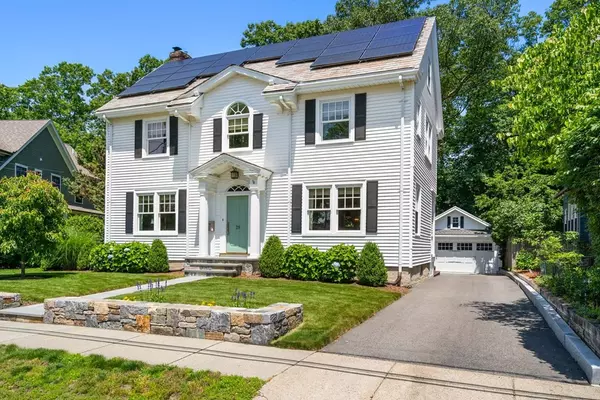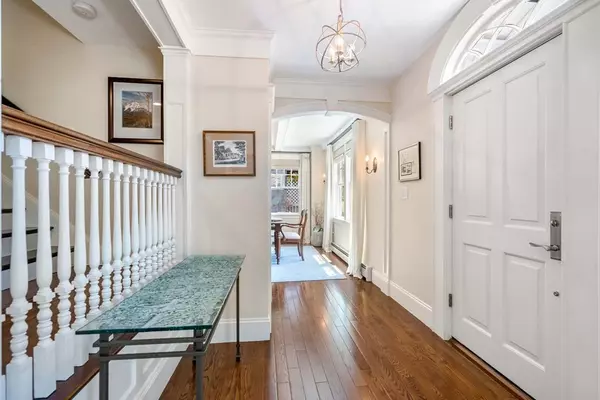For more information regarding the value of a property, please contact us for a free consultation.
Key Details
Sold Price $2,575,000
Property Type Single Family Home
Sub Type Single Family Residence
Listing Status Sold
Purchase Type For Sale
Square Footage 3,533 sqft
Price per Sqft $728
MLS Listing ID 73197588
Sold Date 03/21/24
Style Colonial
Bedrooms 5
Full Baths 3
Half Baths 1
HOA Y/N false
Year Built 1910
Annual Tax Amount $16,787
Tax Year 2023
Lot Size 7,840 Sqft
Acres 0.18
Property Description
This stunning Colonial-style residence, with significant updates, is in a prime Newton Centre location. This property is an architectural delight with seamless renovations. The elegant foyer opens into the living room with a fireplace, beautiful built-ins, and crown moldings. The family room has triple French doors leading to a patio and a level backyard. The gourmet eat-in kitchen has timeless cabinets, quartz countertops, center island with sink, and Thermador refrigerator; a lovely dining room is adjacent. The second level has a renovated primary suite with a luxurious bathroom designed with a double sink, soaking tub, custom-made cabinets, and radiant heated floor. There are three additional large bedrooms and a guest bathroom with a laundry closet. The third floor has a spacious fifth bedroom and a full bathroom. There is a two-car garage with an EV charger. This property is in the Mason-Rice School district, near Newton Centre, the “T,” Chestnut Hill shops, & major highways.
Location
State MA
County Middlesex
Zoning SR2
Direction In Newton Centre take Commonwealth Ave to Morton Street to Royce Rd
Rooms
Family Room Flooring - Stone/Ceramic Tile, Deck - Exterior, Exterior Access, Open Floorplan, Recessed Lighting, Slider
Basement Full, Partially Finished
Primary Bedroom Level Second
Dining Room Beamed Ceilings, Flooring - Wood, Deck - Exterior, Exterior Access, Lighting - Sconce, Lighting - Overhead
Kitchen Window(s) - Picture, Kitchen Island, Open Floorplan, Recessed Lighting, Stainless Steel Appliances, Lighting - Pendant
Interior
Interior Features Bathroom - Full, Bathroom - With Shower Stall, Lighting - Overhead, Recessed Lighting, Bathroom, Exercise Room
Heating Baseboard, Hot Water, Radiant, Natural Gas
Cooling Central Air
Flooring Wood
Fireplaces Number 1
Fireplaces Type Living Room
Appliance Gas Water Heater, Oven, Dishwasher, Disposal, Microwave, Refrigerator, Range Hood
Laundry Flooring - Stone/Ceramic Tile, Second Floor
Exterior
Exterior Feature Deck, Patio, Professional Landscaping, Sprinkler System
Garage Spaces 2.0
Community Features Public Transportation, Shopping, Highway Access, House of Worship, Public School
Roof Type Slate
Total Parking Spaces 2
Garage Yes
Building
Lot Description Level
Foundation Concrete Perimeter
Sewer Public Sewer
Water Public
Architectural Style Colonial
Schools
Elementary Schools Mason Rice
Middle Schools Brown
High Schools South/North
Others
Senior Community false
Read Less Info
Want to know what your home might be worth? Contact us for a FREE valuation!

Our team is ready to help you sell your home for the highest possible price ASAP
Bought with Tsung-Megason Group • Compass




