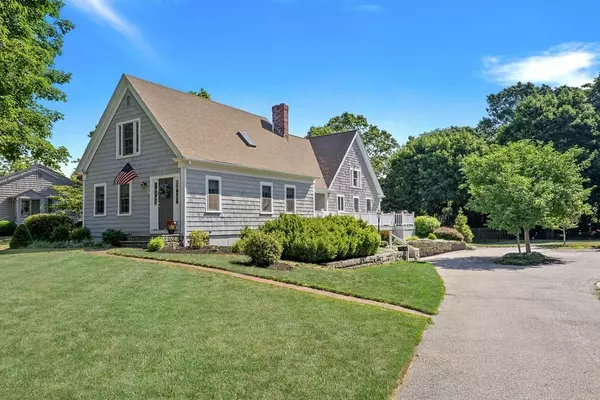For more information regarding the value of a property, please contact us for a free consultation.
Key Details
Sold Price $1,275,000
Property Type Single Family Home
Sub Type Single Family Residence
Listing Status Sold
Purchase Type For Sale
Square Footage 2,510 sqft
Price per Sqft $507
MLS Listing ID 73192387
Sold Date 03/20/24
Style Farmhouse
Bedrooms 3
Full Baths 3
Half Baths 1
HOA Y/N false
Year Built 1890
Annual Tax Amount $9,038
Tax Year 2024
Lot Size 0.550 Acres
Acres 0.55
Property Description
Welcome to this beautifully updated Farmhouse in a central location that captures the essence of Hingham living. This thoughtfully renovated home seamlessly blends the timeless charm of the past with the modern comforts of today's lifestyle. The gourmet chef's kitchen features high-end appliances and ample seating at the island and banquet, creating an ideal space for both entertainment and everyday meals. The formal living room and dining room showcase period architectural details, complete with a cozy fireplace and elegant hardwood floors. The freshly finished great room is a sunlit haven, boasting soaring ceilings and skylights that flood the space with natural light. Additionally, the main floor ensuite is plumbed for a separate in-law space. Upstairs, two spacious suites, and office space offer ample room for comfortable living. Situated on over half an acre, the property boasts a beautiful, new patio, a welcoming fire pit, and a fenced area.
Location
State MA
County Plymouth
Zoning Res
Direction High St. to French St.
Rooms
Family Room Cathedral Ceiling(s), Ceiling Fan(s), Flooring - Wall to Wall Carpet, French Doors, Exterior Access
Basement Full, Garage Access
Primary Bedroom Level Second
Dining Room Flooring - Wood, Lighting - Pendant
Kitchen Flooring - Hardwood, Dining Area, Countertops - Stone/Granite/Solid, Kitchen Island, Breakfast Bar / Nook, Cabinets - Upgraded, Recessed Lighting, Remodeled, Stainless Steel Appliances, Gas Stove
Interior
Interior Features Bathroom - Half, Pedestal Sink, Home Office, Bathroom
Heating Forced Air, Natural Gas
Cooling Central Air, Ductless
Flooring Wood, Tile, Carpet, Flooring - Wall to Wall Carpet, Flooring - Stone/Ceramic Tile
Fireplaces Number 1
Fireplaces Type Living Room
Appliance Range, Dishwasher, Refrigerator, Washer, Dryer, Range Hood
Laundry Flooring - Stone/Ceramic Tile, First Floor
Exterior
Exterior Feature Porch, Porch - Enclosed, Porch - Screened, Deck - Composite, Patio, Professional Landscaping, Sprinkler System, Screens, Fenced Yard, Stone Wall
Garage Spaces 2.0
Fence Fenced
Community Features Public Transportation, Shopping, Tennis Court(s), Walk/Jog Trails, Golf, Public School
Utilities Available for Gas Range
Waterfront Description Beach Front,Harbor,Beach Ownership(Public)
Roof Type Shingle
Total Parking Spaces 6
Garage Yes
Building
Lot Description Level
Foundation Stone
Sewer Private Sewer
Water Public
Schools
Elementary Schools Plymouth River
Middle Schools Middle
High Schools High
Others
Senior Community false
Read Less Info
Want to know what your home might be worth? Contact us for a FREE valuation!

Our team is ready to help you sell your home for the highest possible price ASAP
Bought with Michael Vazza • Compass
GET MORE INFORMATION





