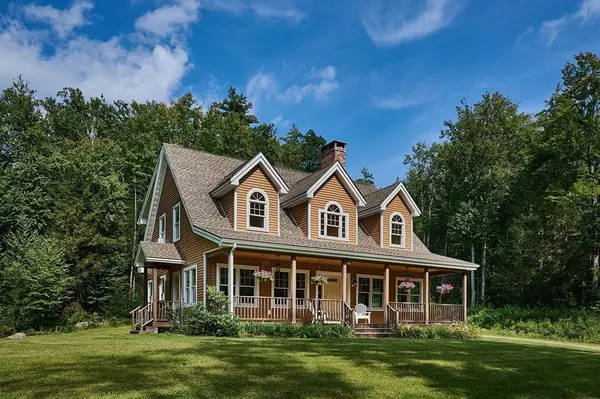For more information regarding the value of a property, please contact us for a free consultation.
Key Details
Sold Price $895,000
Property Type Single Family Home
Sub Type Single Family Residence
Listing Status Sold
Purchase Type For Sale
Square Footage 2,353 sqft
Price per Sqft $380
MLS Listing ID 73158165
Sold Date 03/19/24
Style Cape
Bedrooms 3
Full Baths 2
Half Baths 1
HOA Y/N false
Year Built 2015
Annual Tax Amount $7,537
Tax Year 2023
Lot Size 34.700 Acres
Acres 34.7
Property Description
Stunning Habitat Post & Beam home, leans into it’s mountain side surroundings both inside and out, encouraging full immersion with nature, and still offers amenities. Built in 2015, this country home has an open floor plan with high ceilings, Douglas Fir beams, Anderson windows, Signature Hardware tub and fixtures, Hubbardton Forge Lighting, Oasis shower doors and more. The Chef’s kitchen has Viking Professional Stainless appliances, a center island, and ECO by Cosentino countertops, complimented by desirable white Shaker cabinetry and a walk-in farmers pantry. The heating system is wall hung, gas, Navien unit with radiators and radiant heating. The raised stone fireplace is the centerpiece of the home with Boston Blend Stone from Stoneyard. Amenities include an attached, heated, 2 car-garage with large 2nd story storage and utilities are underground. A wildlife corridor, sited on a large Aquifer, with springs and waterfalls, plus groomed roads and trails for the outdoor enthusiast.
Location
State MA
County Franklin
Area Shelburne Falls
Zoning R
Direction Rt 2 Mohawk Trial, past the Sweetheart Brew Pub toward Buckland, house is on the right.
Rooms
Basement Full, Interior Entry, Bulkhead, Concrete, Unfinished
Primary Bedroom Level First
Dining Room Flooring - Wood, Open Floorplan, Slider
Kitchen Flooring - Wood, Pantry, Kitchen Island, Country Kitchen, Exterior Access, Open Floorplan, Gas Stove
Interior
Interior Features Closet, Attic Access, Home Office, Mud Room, Central Vacuum, High Speed Internet
Heating Hot Water, Radiant, Propane
Cooling Window Unit(s)
Flooring Wood, Tile, Flooring - Wood
Fireplaces Number 1
Fireplaces Type Living Room
Appliance Water Heater, Tankless Water Heater, Range, Dishwasher, Refrigerator, Washer, Dryer
Laundry First Floor, Electric Dryer Hookup, Washer Hookup
Exterior
Exterior Feature Porch, Storage, Garden, Stone Wall
Garage Spaces 2.0
Community Features Shopping, Walk/Jog Trails, Golf, Conservation Area, Highway Access, House of Worship, Public School
Utilities Available for Gas Range, for Electric Dryer, Washer Hookup
Waterfront false
Waterfront Description Stream
Roof Type Shingle
Parking Type Attached, Garage Door Opener, Workshop in Garage, Off Street, Stone/Gravel
Total Parking Spaces 6
Garage Yes
Building
Lot Description Wooded, Easements, Underground Storage Tank, Cleared, Gentle Sloping, Level, Sloped, Steep Slope
Foundation Concrete Perimeter
Sewer Private Sewer
Water Private
Schools
Elementary Schools Bse
Middle Schools Mohawk
High Schools Mohawk
Others
Senior Community false
Read Less Info
Want to know what your home might be worth? Contact us for a FREE valuation!

Our team is ready to help you sell your home for the highest possible price ASAP
Bought with Herbert Butzke • William Pitt Sotheby's International Realty
GET MORE INFORMATION





