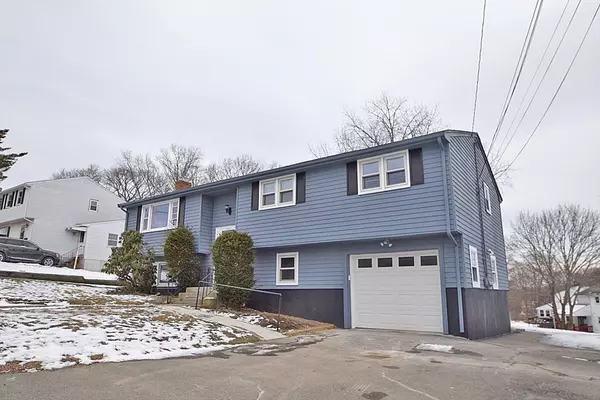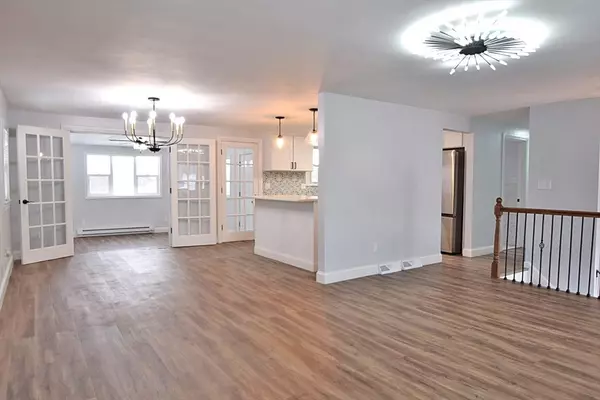For more information regarding the value of a property, please contact us for a free consultation.
Key Details
Sold Price $695,000
Property Type Single Family Home
Sub Type Single Family Residence
Listing Status Sold
Purchase Type For Sale
Square Footage 2,008 sqft
Price per Sqft $346
MLS Listing ID 73196475
Sold Date 03/19/24
Style Split Entry
Bedrooms 4
Full Baths 2
Half Baths 1
HOA Y/N false
Year Built 1972
Annual Tax Amount $5,999
Tax Year 2023
Lot Size 9,583 Sqft
Acres 0.22
Property Description
Open House SAT 1/27 from 12-2 & SUN 1/28 from 12-2! Beautifully Renovated good-sized 4 bedroom, 2.5 bath Split Entry with one-car garage in a convenient side street location! Many fine features including: New kitchen with new appliances, island, quartz counters & tile backsplash. Living rm w/ wood laminate floor opens to dining room with french doors leading to the vaulted-ceiling first floor family rm off the back. 3 bedrooms on the main level. Primary bedroom has a remodeled half bath & double closets. The finished lower level features spacious fireplaced second family rm with recessed lighting, a full tiled bathroom, 4'th bedroom (or could be used as office room), laundry rm, walk-out & garage access. In addition, there are vinyl replacement windows throughout, fresh interior/exterior paint throughout, large new deck, new quality light fixtures & doors, forced air by gas heating, gas cooking, double driveways & more! Put seeing this welcoming home on your to-do list!
Location
State MA
County Norfolk
Area North Randolph
Zoning RH
Direction N Main St to Oak St to Cedar Ave
Rooms
Family Room Ceiling Fan(s), Vaulted Ceiling(s), Flooring - Laminate, Exterior Access, Open Floorplan, Remodeled
Basement Full, Finished, Walk-Out Access, Garage Access
Primary Bedroom Level First
Dining Room Flooring - Laminate, French Doors, Open Floorplan, Remodeled
Kitchen Flooring - Laminate, Countertops - Stone/Granite/Solid, Kitchen Island, Open Floorplan, Remodeled
Interior
Interior Features Recessed Lighting
Heating Forced Air, Natural Gas, Fireplace(s)
Cooling None
Flooring Tile, Wood Laminate, Laminate
Fireplaces Number 1
Appliance Gas Water Heater, Water Heater, Range, Dishwasher, Disposal, Microwave, Refrigerator
Laundry In Basement, Electric Dryer Hookup
Exterior
Exterior Feature Deck - Wood, Rain Gutters
Garage Spaces 1.0
Community Features Public Transportation, Highway Access
Utilities Available for Gas Range, for Electric Dryer
Roof Type Shingle
Total Parking Spaces 4
Garage Yes
Building
Foundation Concrete Perimeter
Sewer Public Sewer
Water Public
Architectural Style Split Entry
Others
Senior Community false
Read Less Info
Want to know what your home might be worth? Contact us for a FREE valuation!

Our team is ready to help you sell your home for the highest possible price ASAP
Bought with Steven Musto • Insight Realty Group, Inc.




