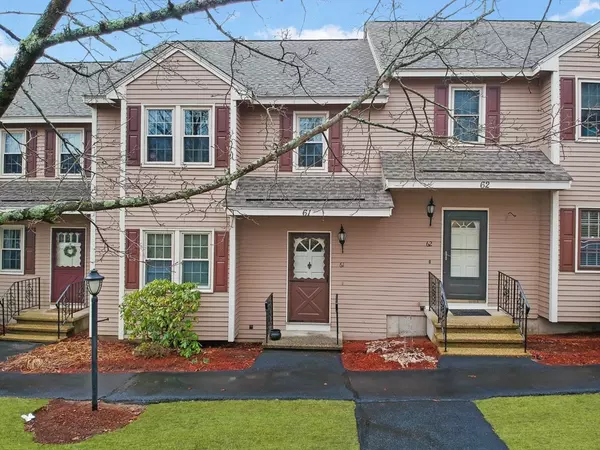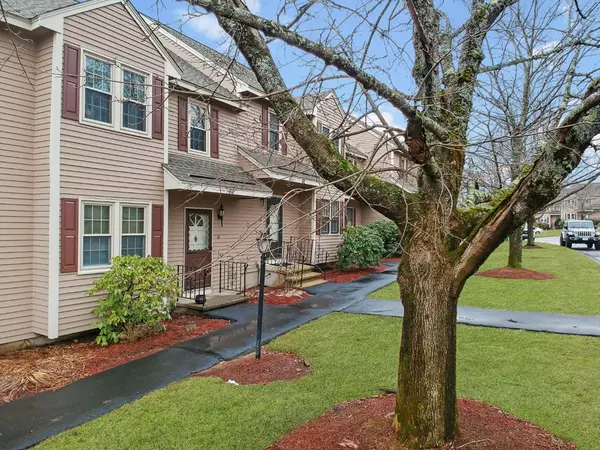For more information regarding the value of a property, please contact us for a free consultation.
Key Details
Sold Price $390,000
Property Type Condo
Sub Type Condominium
Listing Status Sold
Purchase Type For Sale
Square Footage 1,426 sqft
Price per Sqft $273
MLS Listing ID 73207191
Sold Date 03/18/24
Bedrooms 2
Full Baths 1
HOA Fees $382/mo
HOA Y/N true
Year Built 1984
Annual Tax Amount $3,995
Tax Year 2023
Property Description
Desirable Royal Oaks is the location of this Spacious Ranch Style unit featuring a private entrance at street level that leads to the 2nd floor living area or to the lower level garage and large basement storage area. This open concept floor plan is quite bright and features a fully applianced eat in kitchen with lots of cabinets, a large living room area with sliders to the covered private deck with nice view of the common area. There's also a good sized dining area for larger gatherings with built in hutch, and a Bonus Room that would be perfect for an office, exercise room or nursery. Conveniently located down the hall is the full bath and separate laundry area and the 2 oversized bedrooms both feature double closets and lots of windows complete this fantastic easy one level main living area. This superior location is perfect as it's quiet yet close to everything you'll need such as easy highway access, shopping, schools, medical, the Loop and more!
Location
State MA
County Essex
Zoning MA
Direction Howe St to Washington to Royal OAKS CONDOMINIUMS AT 45 WASHINGTON ST -UNIT #61
Rooms
Basement Y
Primary Bedroom Level Second
Dining Room Flooring - Wall to Wall Carpet, Open Floorplan
Kitchen Flooring - Vinyl, Dining Area, Pantry, Gas Stove
Interior
Interior Features Attic Access, Office
Heating Forced Air, Natural Gas
Cooling Central Air
Flooring Tile, Vinyl, Carpet, Flooring - Wall to Wall Carpet
Appliance Range, Dishwasher, Refrigerator, Washer, Dryer
Laundry Gas Dryer Hookup, Washer Hookup, Second Floor, In Unit
Exterior
Exterior Feature Deck - Composite, Covered Patio/Deck, Professional Landscaping, Sprinkler System, Tennis Court(s)
Garage Spaces 1.0
Community Features Public Transportation, Shopping, Golf, Medical Facility, Highway Access, House of Worship, Private School, Public School
Utilities Available for Gas Range, for Gas Dryer, Washer Hookup
Roof Type Shingle
Total Parking Spaces 1
Garage Yes
Building
Story 3
Sewer Public Sewer
Water Public
Schools
Elementary Schools Cgs
Middle Schools Cgs
High Schools Methuen
Others
Pets Allowed Yes w/ Restrictions
Senior Community false
Read Less Info
Want to know what your home might be worth? Contact us for a FREE valuation!

Our team is ready to help you sell your home for the highest possible price ASAP
Bought with Karen Schubert • Century 21 McLennan & Company
GET MORE INFORMATION





