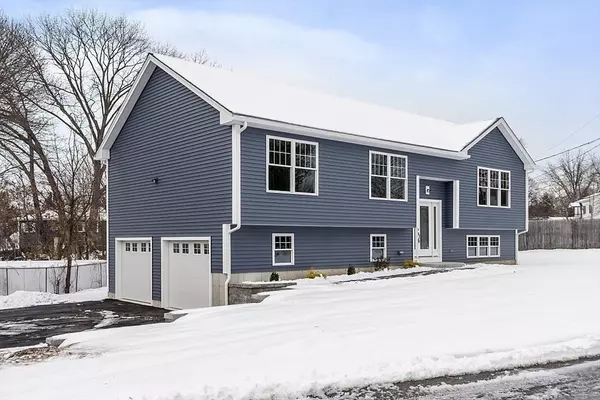For more information regarding the value of a property, please contact us for a free consultation.
Key Details
Sold Price $699,900
Property Type Single Family Home
Sub Type Single Family Residence
Listing Status Sold
Purchase Type For Sale
Square Footage 2,024 sqft
Price per Sqft $345
MLS Listing ID 73198187
Sold Date 03/15/24
Style Split Entry
Bedrooms 3
Full Baths 3
HOA Y/N false
Year Built 2023
Tax Year 2024
Lot Size 8,276 Sqft
Acres 0.19
Property Description
METHUEN - NEW CONSTRUCTION - Welcome to 23 Chadwick Street where you will find this beautifully built Split-Entry home on an 8,950 sf corner lot. You will fall in love with the open concept living for all of your entertaining needs. Custom kitchen with white shaker style cabinetry, quartz countertops, center island and stainless appliances. The floor plan boast soaring ceilings throughout the main living area with custom lighting and ceiling fans. Gas fireplace in the living room and a dining area w/sliders to your deck. LVP AcquaGuard flooring throughout the entire home with a tiled front foyer. The primary bedroom features an ensuite with a custom tiled walk-in shower and rain head fixture. 2 additional bedrooms and a full bath. Possible guest suite, family room or in home office in the finished lower level with laundry room, front to back bonus room with sliders to the back yard and an additional ¾ bath with shower. Central air and a large 2 car garage. Commuter location.
Location
State MA
County Essex
Zoning RES
Direction Merrimack Street to Chadwick Street
Rooms
Family Room Bathroom - Full, Flooring - Vinyl, Exterior Access, Open Floorplan, Recessed Lighting
Basement Full, Finished, Garage Access
Primary Bedroom Level First
Dining Room Vaulted Ceiling(s), Flooring - Vinyl, Balcony / Deck, Slider
Kitchen Vaulted Ceiling(s), Flooring - Vinyl, Countertops - Stone/Granite/Solid, Countertops - Upgraded, Kitchen Island, Open Floorplan, Recessed Lighting, Stainless Steel Appliances, Lighting - Overhead
Interior
Heating Forced Air, Natural Gas
Cooling Central Air
Flooring Vinyl, Vinyl / VCT
Fireplaces Number 1
Fireplaces Type Living Room
Appliance Gas Water Heater, Tankless Water Heater, Range, Dishwasher, Disposal, Microwave, Refrigerator
Laundry Flooring - Vinyl, In Basement, Gas Dryer Hookup, Washer Hookup
Exterior
Exterior Feature Deck - Wood, Screens, Stone Wall
Garage Spaces 2.0
Community Features Public Transportation, Shopping, Medical Facility, Highway Access
Utilities Available for Gas Range, for Gas Dryer, Washer Hookup
Roof Type Shingle
Total Parking Spaces 6
Garage Yes
Building
Lot Description Corner Lot, Cleared, Level
Foundation Concrete Perimeter
Sewer Public Sewer
Water Public
Others
Senior Community false
Acceptable Financing Contract
Listing Terms Contract
Read Less Info
Want to know what your home might be worth? Contact us for a FREE valuation!

Our team is ready to help you sell your home for the highest possible price ASAP
Bought with Katrina Diaz • Coldwell Banker Realty
GET MORE INFORMATION





