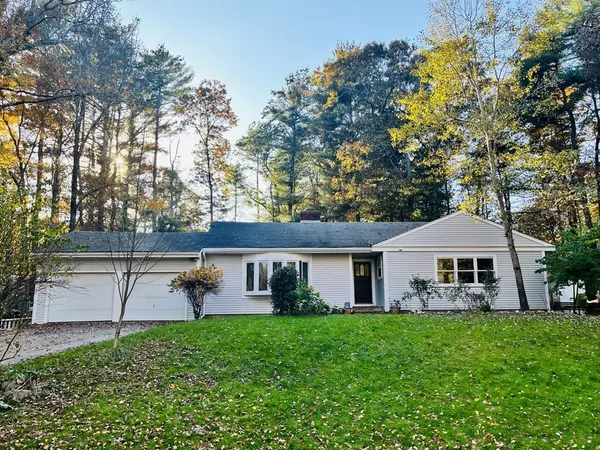For more information regarding the value of a property, please contact us for a free consultation.
Key Details
Sold Price $760,000
Property Type Single Family Home
Sub Type Single Family Residence
Listing Status Sold
Purchase Type For Sale
Square Footage 2,044 sqft
Price per Sqft $371
MLS Listing ID 73175224
Sold Date 03/11/24
Style Ranch
Bedrooms 3
Full Baths 2
HOA Y/N false
Year Built 1956
Annual Tax Amount $6,850
Tax Year 2023
Lot Size 1.300 Acres
Acres 1.3
Property Description
Rare opportunity for one level living in the Ashdod section of Duxbury! Just minutes to Millbrook shops, school campus, commute & beach, this recently updated sprawling Ranch offers a rural setting with cleared lot, barn/stable with corral & firepit to entertain friends & family. Hardwood floors. Fireplaced Living Room. Formal Dining Room. Island Kitchen with Viking Stove & newly installed cabinets & countertops. Updated baths. Spacious partially finished lower level features an Office, which could be used as Workshop Space, Studio, Playroom, etc. Unfinished area with fireplace. Can't find single family one level living? Eager to move into Duxbury at this price? Looking for "Life on the Farm" with a property to accommodate horses, chickens, ducks, goats or sheep? YOU HAVE FOUND THE PERFECT MATCH! A three minute stroll to the Ashdod Forest, a nature reserve with 243 acres of woodland & wildlife, including a half-mile section of the Bay Circuit Trail running through it.
Location
State MA
County Plymouth
Area Ashdod
Zoning RC
Direction Corner of Keene and Congress
Rooms
Basement Full, Partially Finished, Sump Pump
Primary Bedroom Level Main, First
Dining Room Closet, Flooring - Wood
Kitchen Ceiling Fan(s), Flooring - Laminate, Countertops - Stone/Granite/Solid, Kitchen Island, Cabinets - Upgraded, Exterior Access, Open Floorplan, Recessed Lighting
Interior
Interior Features Closet/Cabinets - Custom Built, Home Office
Heating Baseboard, Oil
Cooling Window Unit(s)
Flooring Wood, Tile, Laminate, Flooring - Stone/Ceramic Tile
Fireplaces Number 2
Fireplaces Type Living Room
Appliance Range, Dishwasher
Exterior
Exterior Feature Deck, Barn/Stable
Garage Spaces 2.0
Community Features Shopping, Walk/Jog Trails, Golf, Highway Access, Public School
Waterfront Description Beach Front,Bay,Ocean,Beach Ownership(Public)
Roof Type Shingle
Total Parking Spaces 6
Garage Yes
Building
Lot Description Corner Lot, Wooded
Foundation Concrete Perimeter
Sewer Private Sewer
Water Public
Architectural Style Ranch
Others
Senior Community false
Read Less Info
Want to know what your home might be worth? Contact us for a FREE valuation!

Our team is ready to help you sell your home for the highest possible price ASAP
Bought with Linda Hutchins • William Raveis R.E. & Home Services




