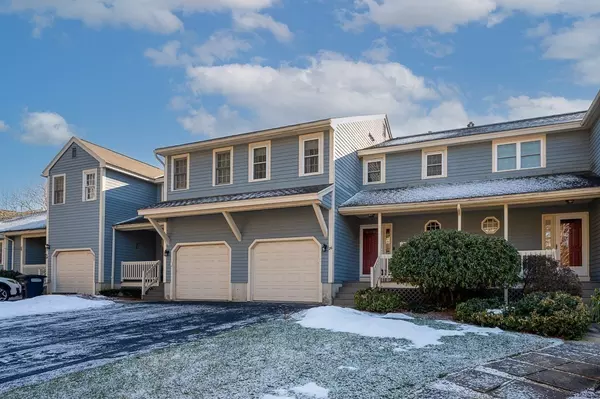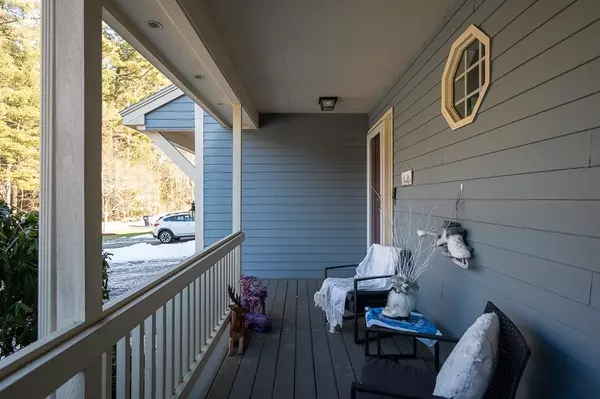For more information regarding the value of a property, please contact us for a free consultation.
Key Details
Sold Price $348,000
Property Type Condo
Sub Type Condominium
Listing Status Sold
Purchase Type For Sale
Square Footage 1,631 sqft
Price per Sqft $213
MLS Listing ID 73193841
Sold Date 03/01/24
Bedrooms 2
Full Baths 1
Half Baths 1
HOA Fees $316/mo
HOA Y/N true
Year Built 1993
Annual Tax Amount $4,577
Tax Year 2023
Property Description
**BEST AND FINAL DUE BY 6p. 1/19***Welcome to a three level open concept condo at Sturbridge Hills. First level offers bright open concept living with cathedral ceilings. Living room boasts bright natural light, open to the dining area with a slider to a private deck. The kitchen has been recently painted and has stainless steel appliances. There is a half bath and closet space as you make your way upstairs. Second floor has a primary bedroom with a large closet and entrance to a full bathroom complete with tub. There is a secondary bedroom and in-unit washer and dryer. The finished basement would make a great cozy living room, a work from home space, extra storage or even a play area. Winter is easy with a one car heated garage. Its a great time to make Sturbridge home.
Location
State MA
County Worcester
Area Fiskdale
Zoning RES
Direction GPS
Rooms
Basement Y
Primary Bedroom Level Second
Dining Room Flooring - Wood, Deck - Exterior, Exterior Access, Open Floorplan, Slider, Lighting - Overhead
Kitchen Flooring - Stone/Ceramic Tile, Countertops - Stone/Granite/Solid, Remodeled, Stainless Steel Appliances, Lighting - Overhead
Interior
Heating Forced Air, Natural Gas
Cooling Central Air
Flooring Tile, Vinyl, Carpet, Wood Laminate
Appliance Range, Dishwasher, Refrigerator
Laundry Laundry Closet, Second Floor, In Unit
Exterior
Exterior Feature Porch, Deck, Covered Patio/Deck, Rain Gutters, Professional Landscaping, Tennis Court(s)
Garage Spaces 1.0
Community Features Shopping, Tennis Court(s), Walk/Jog Trails, Golf, Medical Facility, Laundromat, Conservation Area, Highway Access, House of Worship, Private School, Public School
Roof Type Shingle
Total Parking Spaces 2
Garage Yes
Building
Story 2
Sewer Public Sewer
Water Public
Schools
Elementary Schools Dept Of Ed
Middle Schools Dept Of Ed
High Schools Dept Of Ed
Others
Pets Allowed Yes
Senior Community false
Acceptable Financing Contract
Listing Terms Contract
Read Less Info
Want to know what your home might be worth? Contact us for a FREE valuation!

Our team is ready to help you sell your home for the highest possible price ASAP
Bought with Robin Foley • RE/MAX Prof Associates
GET MORE INFORMATION





