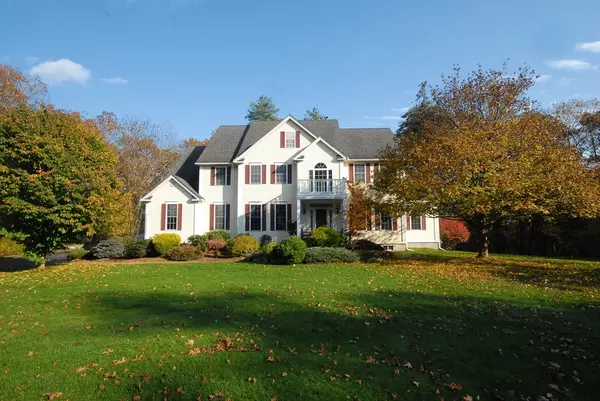For more information regarding the value of a property, please contact us for a free consultation.
Key Details
Sold Price $1,545,000
Property Type Condo
Sub Type Condominium
Listing Status Sold
Purchase Type For Sale
Square Footage 4,596 sqft
Price per Sqft $336
MLS Listing ID 73199054
Sold Date 03/01/24
Bedrooms 4
Full Baths 4
Half Baths 1
HOA Fees $100/mo
HOA Y/N true
Year Built 2001
Annual Tax Amount $19,764
Tax Year 2023
Lot Size 0.590 Acres
Acres 0.59
Property Description
One of only 2 Essex designs in 2 most private lots in coveted N Acton Woods near Nara Pk. It is a distinctive union of elegance, thoughtful design and superb quality: 2x6 construction, magnificent 2-story great room, open foyer, Bay windows, hardwood floors, 9.5' ceiling, master suite w/ Whirlpool & dual walk-ins, Jack & Jill & en suite guest room. Gourmet kitchen w/ breakfast area overlooking natural woods. Finished waterproofing walkout lower level with 9.5' ceiling adds additional high-quality spaces for home office suite, game room and gym with bay windows & Atrium door. This house has its walking trail through the woods to both the Nara Park and Acton Tennis Club (indoor & Outdoor).
Location
State MA
County Middlesex
Zoning EUA
Direction Main or Great to Harris to Alexendra to Reeve
Rooms
Family Room Cathedral Ceiling(s), Flooring - Hardwood, Balcony / Deck
Basement Y
Primary Bedroom Level Second
Dining Room Flooring - Hardwood
Kitchen Ceiling Fan(s), Closet/Cabinets - Custom Built, Flooring - Hardwood, Dining Area, Countertops - Stone/Granite/Solid, Kitchen Island
Interior
Interior Features Bathroom - Full, Bathroom - With Tub, Wet bar, Office, Bathroom, Play Room, Exercise Room, Home Office-Separate Entry, Central Vacuum
Heating Forced Air, Natural Gas
Cooling Central Air
Flooring Wood, Tile, Hardwood, Stone / Slate, Flooring - Hardwood, Flooring - Stone/Ceramic Tile, Flooring - Laminate
Fireplaces Number 1
Fireplaces Type Family Room
Appliance Range, Dishwasher
Laundry Flooring - Stone/Ceramic Tile, Second Floor
Exterior
Garage Spaces 3.0
Community Features Public Transportation, Shopping, Pool, Tennis Court(s), Park, Walk/Jog Trails, Medical Facility, Bike Path, Public School, T-Station
Waterfront Description Beach Front,3/10 to 1/2 Mile To Beach
Roof Type Shingle
Total Parking Spaces 6
Garage Yes
Building
Story 3
Sewer Private Sewer
Water Public
Schools
Elementary Schools Choice Of 5
Middle Schools Rj Grey
High Schools Ab
Others
Senior Community false
Read Less Info
Want to know what your home might be worth? Contact us for a FREE valuation!

Our team is ready to help you sell your home for the highest possible price ASAP
Bought with Nawang Sherpa • LAER Realty Partners


