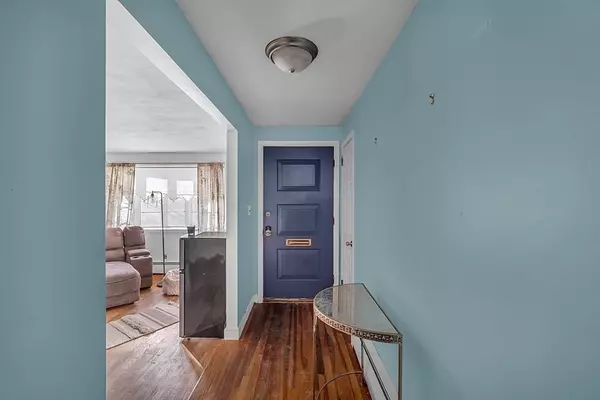For more information regarding the value of a property, please contact us for a free consultation.
Key Details
Sold Price $640,000
Property Type Single Family Home
Sub Type Single Family Residence
Listing Status Sold
Purchase Type For Sale
Square Footage 2,220 sqft
Price per Sqft $288
Subdivision Rolling Hills
MLS Listing ID 73194646
Sold Date 02/28/24
Style Ranch
Bedrooms 3
Full Baths 2
Half Baths 1
HOA Y/N false
Year Built 1960
Annual Tax Amount $4,451
Tax Year 2024
Lot Size 10,018 Sqft
Acres 0.23
Property Description
Full basement ranch with potential extended living space in the desirable Rolling Hills neighborhood of W Peabody! This property may need some updates but well worth your investment! Entry hall leads you to a step down living room with fireplace, HW floors and bow window for added sunlight. Dining room for your holiday entertaining with HW floors open to kitchen with peninsula and gas cooking. Main bedroom with half bath and two more bedrooms all with HW floors. Finished lower level offers potential living space for a family member with and open living/kitchen with luxury vinyl flooring and recessed lighting. Kitchen with island and pendant lights. Full bath and three more additional rooms all with luxury vinyl flooring which could be used as optional bedrooms, office and or storage rooms. Sun porch off kitchen with tongue and groove ceiling that leads out to a deck, patio area and nice backyard. Updated gas heating system.
Location
State MA
County Essex
Zoning R1B
Direction Lowell-Priscilla-Albert-Nancy-Paul-George Ave.
Rooms
Basement Full, Finished, Concrete
Primary Bedroom Level First
Dining Room Ceiling Fan(s), Flooring - Hardwood
Kitchen Flooring - Stone/Ceramic Tile, Gas Stove, Peninsula
Interior
Interior Features Open Floorplan, Recessed Lighting, Kitchen Island, Lighting - Pendant, Closet, Ceiling Fan(s), Ceiling - Cathedral, Great Room, Kitchen, Office, Bonus Room, Sun Room
Heating Baseboard, Natural Gas
Cooling None
Flooring Tile, Hardwood, Flooring - Vinyl
Fireplaces Number 1
Fireplaces Type Living Room
Appliance Range, Dishwasher, Disposal, Microwave, Refrigerator, Stainless Steel Appliance(s), Utility Connections for Gas Range, Utility Connections for Electric Dryer
Laundry In Basement, Washer Hookup
Exterior
Exterior Feature Deck - Wood, Patio, Rain Gutters
Community Features Shopping, Walk/Jog Trails, Medical Facility, Highway Access, House of Worship, Private School, Public School, Sidewalks
Utilities Available for Gas Range, for Electric Dryer, Washer Hookup
Roof Type Shingle
Total Parking Spaces 4
Garage No
Building
Lot Description Cleared, Gentle Sloping, Level
Foundation Concrete Perimeter
Sewer Public Sewer
Water Public
Schools
Middle Schools Higgins
High Schools Pvmhs
Others
Senior Community false
Read Less Info
Want to know what your home might be worth? Contact us for a FREE valuation!

Our team is ready to help you sell your home for the highest possible price ASAP
Bought with Montero Realty Group • Realty One Group Nest
GET MORE INFORMATION





