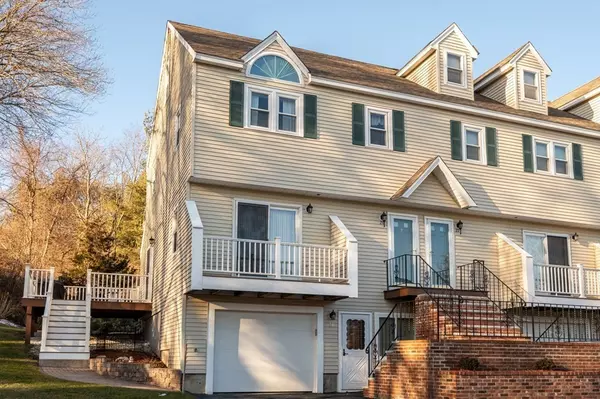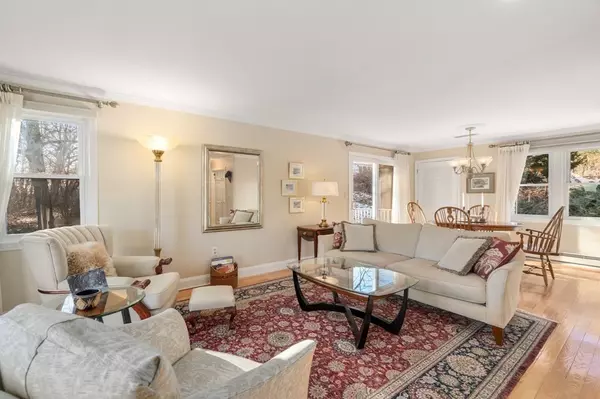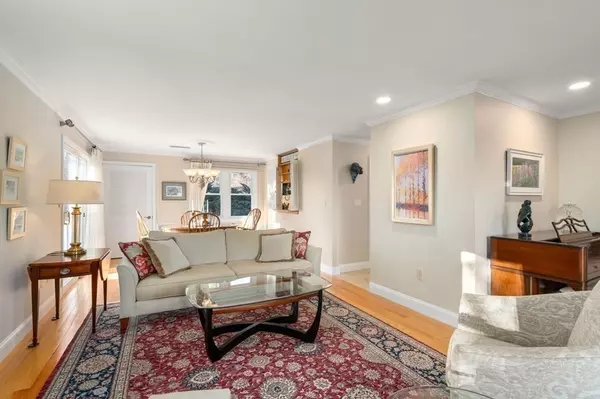For more information regarding the value of a property, please contact us for a free consultation.
Key Details
Sold Price $546,000
Property Type Condo
Sub Type Condominium
Listing Status Sold
Purchase Type For Sale
Square Footage 2,111 sqft
Price per Sqft $258
MLS Listing ID 73194859
Sold Date 02/27/24
Bedrooms 3
Full Baths 2
Half Baths 1
HOA Fees $346/mo
HOA Y/N true
Year Built 1987
Annual Tax Amount $4,345
Tax Year 2024
Property Description
STUNNING END UNIT at desirable "TERRACES" Condominiums! This spacious home has been beautifully renovated and well maintained. Its many features include hardwood flooring, recessed lighting, crown mouldings, gorgeous oak staircase, custom kitchen with granite countertops, stainless appliances. Baths feature Kohler fixtures, a custom designed fully tiled glassed shower with body jets in main bath, and a Kohler Bubble Massage tub in a second bath off master bedroom. Windows, lighting, sliders, garage door, first level entry door, storm doors, York gas heating/AC system and Rinnai tankless hot water heater are among the many improvements. Large 13'x13' composite deck has wide staircase, leading to a brick walkway and pretty garden area. Enjoy convenient access to routes 213, 93 and 495, close proximity to Merrimack Valley Golf Course and CGS Elementary School, shopping and dining at "The Loop". Pet policy: up to 2 household cats allowed. OPEN HOUSES Sat 1-3 PM and Sun. 12-2 PM.
Location
State MA
County Essex
Area East Methuen
Zoning Res
Direction Exit #3 off Route 213. Howe Street to Washington Street to Druid.
Rooms
Basement Y
Primary Bedroom Level Second
Dining Room Flooring - Hardwood, Slider, Crown Molding
Kitchen Flooring - Hardwood, Pantry, Countertops - Stone/Granite/Solid, Cabinets - Upgraded, Recessed Lighting, Remodeled, Stainless Steel Appliances, Gas Stove, Crown Molding
Interior
Interior Features Closet, Recessed Lighting, Finish - Sheetrock, Internet Available - Unknown
Heating Forced Air, Natural Gas
Cooling Central Air
Flooring Tile, Carpet, Hardwood
Appliance Range, Dishwasher, Disposal, Microwave, Refrigerator, Washer, Dryer, Vacuum System - Rough-in, Water Softener, Utility Connections for Gas Range, Utility Connections for Gas Dryer
Laundry Gas Dryer Hookup, Washer Hookup, Lighting - Overhead, In Basement, In Unit
Exterior
Exterior Feature Deck - Composite, Balcony, Decorative Lighting, Garden, Screens, Rain Gutters, Professional Landscaping, Stone Wall
Garage Spaces 1.0
Community Features Shopping, Golf, Medical Facility, Highway Access, Public School
Utilities Available for Gas Range, for Gas Dryer, Washer Hookup
Roof Type Shingle
Total Parking Spaces 1
Garage Yes
Building
Story 3
Sewer Public Sewer
Water Public, Individual Meter
Schools
Elementary Schools Cgs
Middle Schools Cgs
High Schools Methun High
Others
Pets Allowed Yes w/ Restrictions
Senior Community false
Read Less Info
Want to know what your home might be worth? Contact us for a FREE valuation!

Our team is ready to help you sell your home for the highest possible price ASAP
Bought with The Diamond Group • Keller Williams Realty-Merrimack
GET MORE INFORMATION





