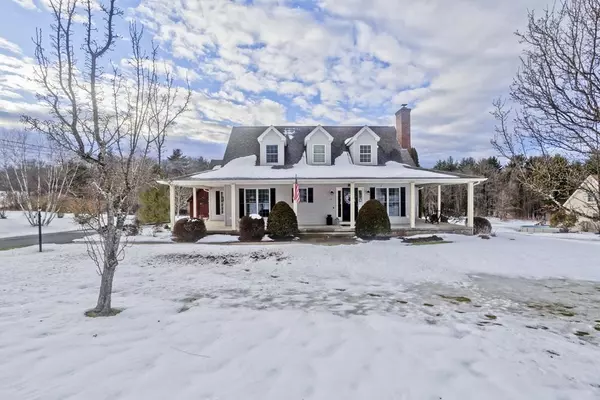For more information regarding the value of a property, please contact us for a free consultation.
Key Details
Sold Price $475,100
Property Type Single Family Home
Sub Type Single Family Residence
Listing Status Sold
Purchase Type For Sale
Square Footage 1,804 sqft
Price per Sqft $263
MLS Listing ID 73192046
Sold Date 02/22/24
Style Cape
Bedrooms 3
Full Baths 2
Half Baths 1
HOA Y/N false
Year Built 2001
Annual Tax Amount $6,864
Tax Year 2023
Lot Size 1.390 Acres
Acres 1.39
Property Description
Welcome to your dream home in this beautiful country setting! This stunning cape offers 3 bedrooms and 2.5 baths nestled on 1.39 acres of land in a peaceful neighborhood. The first level bathes in natural light & has HW floors throughout w/ an open floor plan. The kitchen has granite countertops, an oversized island, dining area w/ a bay window & access to the sizeable deck looking over looking the large, serene backyard. Living room has vaulted ceilings and a floor to ceiling stone fireplace w/ a new flue liner & pellet stove insert. Main bed has a full bath & walk-in closet. 2nd level has an oversized bedroom, half bath, & access to large attic that can be easily finished into another bedroom/family room,etc. The basement has a laundry room, workshop area, & finished family room w/ vinyl floors & track lighting. Central air & vac, & all new blinds throughout. Enjoy the wrap-around front porch. Being sold as-is. More pics coming soon! Don't miss you chance to be the lucky new owner!
Location
State MA
County Hampden
Direction Off of Klaus Anderson Road
Rooms
Family Room Flooring - Vinyl
Basement Full, Partially Finished, Bulkhead, Concrete
Primary Bedroom Level First
Kitchen Flooring - Hardwood, Window(s) - Bay/Bow/Box, Dining Area, Countertops - Stone/Granite/Solid, Kitchen Island, Breakfast Bar / Nook, Deck - Exterior, Open Floorplan, Stainless Steel Appliances
Interior
Interior Features Central Vacuum
Heating Forced Air, Oil
Cooling Central Air
Flooring Hardwood
Fireplaces Number 1
Fireplaces Type Living Room
Appliance Range, Dishwasher, Microwave, Refrigerator, Washer, Dryer, Utility Connections for Electric Range, Utility Connections for Electric Oven, Utility Connections for Electric Dryer
Laundry In Basement, Washer Hookup
Exterior
Exterior Feature Porch, Deck, Rain Gutters, Barn/Stable
Garage Spaces 2.0
Utilities Available for Electric Range, for Electric Oven, for Electric Dryer, Washer Hookup
Waterfront false
View Y/N Yes
View Scenic View(s)
Roof Type Shingle
Parking Type Attached, Garage Door Opener, Barn, Paved Drive, Off Street, Paved
Total Parking Spaces 6
Garage Yes
Building
Lot Description Cleared, Level
Foundation Concrete Perimeter
Sewer Private Sewer
Water Private
Others
Senior Community false
Read Less Info
Want to know what your home might be worth? Contact us for a FREE valuation!

Our team is ready to help you sell your home for the highest possible price ASAP
Bought with Eve Crampton • Berkshire Hathaway HomeServices Realty Professionals
GET MORE INFORMATION





