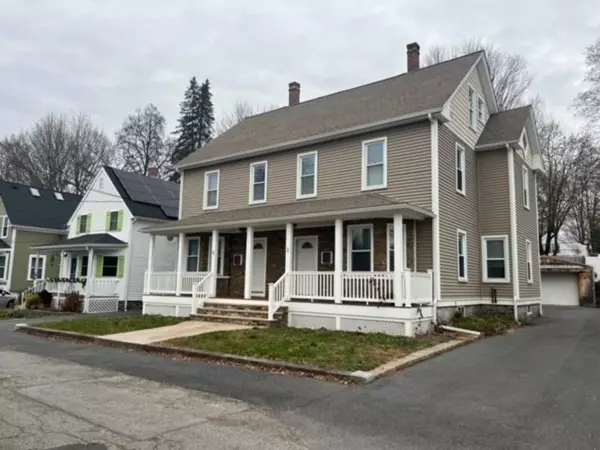For more information regarding the value of a property, please contact us for a free consultation.
Key Details
Sold Price $690,000
Property Type Multi-Family
Sub Type 2 Family - 2 Units Side by Side
Listing Status Sold
Purchase Type For Sale
Square Footage 3,488 sqft
Price per Sqft $197
MLS Listing ID 73184142
Sold Date 02/15/24
Bedrooms 9
Full Baths 2
Year Built 1900
Annual Tax Amount $11,524
Tax Year 2023
Lot Size 6,969 Sqft
Acres 0.16
Property Description
Come view this new to market duplex within walking distance to downtown. This home has undergone extensive exterior renovations in the last four years. Features new siding, new windows, new exterior doors, new roof, new decks, and all new stonework. Both units feature three floors of living space with lots of room for the growing family. Both sides have their own separate utilities, separate driveways, and separate basements with laundry hookups. Detached garage and an oversized driveway for unit 3 (right side). Enginering has been done if someone chooses to condo the property. Both units are currently vacant. Thanks for looking.
Location
State MA
County Middlesex
Zoning res
Direction Summer St to Linden St
Rooms
Basement Interior Entry, Bulkhead, Concrete, Unfinished
Interior
Interior Features Unit 1(Ceiling Fans, Storage, Crown Molding, Bathroom With Tub & Shower, Country Kitchen, Internet Available - Broadband), Unit 2(Storage, Bathroom With Tub & Shower, Internet Available - Broadband), Unit 1 Rooms(Living Room, Dining Room, Kitchen, Mudroom), Unit 2 Rooms(Living Room, Dining Room, Kitchen, Mudroom)
Heating Unit 1(Steam, Oil, Unit Control), Unit 2(Steam, Oil)
Cooling Unit 1(None), Unit 2(None)
Flooring Wood, Vinyl, Carpet, Concrete, Laminate, Hardwood, Unit 1(undefined), Unit 2(Hardwood Floors, Wood Flooring, Wall to Wall Carpet)
Appliance Unit 1(Range, Dishwasher, Microwave, Refrigerator, Freezer, Washer, Dryer), Unit 2(Range, Refrigerator, Freezer, Washer, Dryer), Utility Connections for Electric Range, Utility Connections for Electric Oven, Utility Connections for Electric Dryer
Laundry Washer Hookup
Exterior
Garage Spaces 1.0
Fence Fenced/Enclosed
Community Features Shopping, Laundromat, Public School
Utilities Available for Electric Range, for Electric Oven, for Electric Dryer, Washer Hookup
Waterfront false
Roof Type Shingle
Parking Type Paved Drive, Off Street, Driveway, Paved
Total Parking Spaces 4
Garage Yes
Building
Lot Description Level
Story 8
Foundation Stone
Sewer Public Sewer
Water Public
Others
Senior Community false
Read Less Info
Want to know what your home might be worth? Contact us for a FREE valuation!

Our team is ready to help you sell your home for the highest possible price ASAP
Bought with The Balestracci Group • Lamacchia Realty, Inc.
GET MORE INFORMATION





