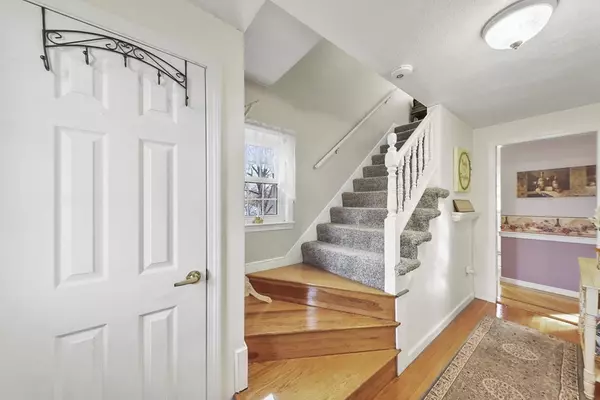For more information regarding the value of a property, please contact us for a free consultation.
Key Details
Sold Price $599,900
Property Type Single Family Home
Sub Type Single Family Residence
Listing Status Sold
Purchase Type For Sale
Square Footage 1,740 sqft
Price per Sqft $344
MLS Listing ID 73186805
Sold Date 02/15/24
Style Colonial
Bedrooms 3
Full Baths 2
Half Baths 1
HOA Y/N false
Year Built 1968
Annual Tax Amount $5,597
Tax Year 2023
Lot Size 0.280 Acres
Acres 0.28
Property Description
Situated at the end of a peaceful cul-de-sac and just 5 min from the T, this charming Colonial seamlessly connects you to Boston's top attractions while enjoying the privacy of a dead end road! Newer windows and skylights fill the home with natural light. The open and inviting main level features a living room with a cozy gas fireplace, a well-appointed kitchen with abundant storage, a dining room, and a bathroom. Upstairs you'll find a generously sized primary bedroom with two closets, alongside two more bedrooms and a full bathroom. The basement extends your living space with recent upgrades, adding another full bathroom and ample storage. Wait until you see the backyard and discover a well maintained pool, a hot tub and substantial newer deck. You'll also appreciate the fully enclosed heated porch, ideal for hosting gatherings or drying off after a refreshing dip in the pool.
Location
State MA
County Norfolk
Area North Randolph
Zoning R
Direction Off of Allen, right to end of cul de sac
Rooms
Basement Full, Finished, Walk-Out Access, Interior Entry
Interior
Heating Forced Air, Natural Gas
Cooling Central Air
Flooring Hardwood
Fireplaces Number 1
Appliance Range, Dishwasher, Refrigerator, Freezer, Washer, Dryer
Exterior
Exterior Feature Deck, Patio, Pool - Above Ground, Rain Gutters, Hot Tub/Spa
Pool Above Ground
Community Features Public Transportation, Shopping, Pool, Tennis Court(s), Park, Walk/Jog Trails, Stable(s), Golf, Medical Facility, Laundromat, Bike Path, Highway Access, Private School, Public School, T-Station, University, Sidewalks
Roof Type Shingle
Total Parking Spaces 6
Garage No
Private Pool true
Building
Lot Description Cul-De-Sac, Corner Lot, Cleared
Foundation Concrete Perimeter
Sewer Public Sewer
Water Public
Architectural Style Colonial
Others
Senior Community false
Acceptable Financing Contract
Listing Terms Contract
Read Less Info
Want to know what your home might be worth? Contact us for a FREE valuation!

Our team is ready to help you sell your home for the highest possible price ASAP
Bought with Paul A. Morrison • Keller Williams Realty




