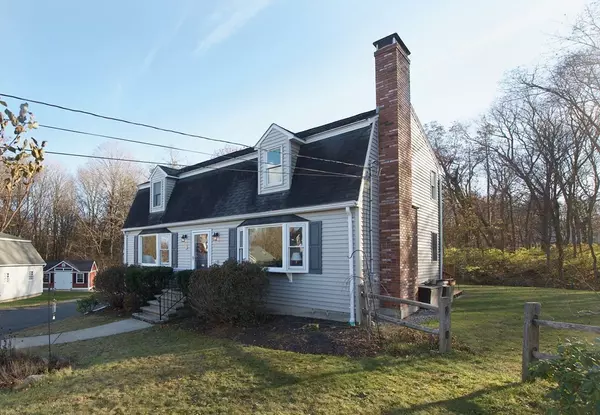For more information regarding the value of a property, please contact us for a free consultation.
Key Details
Sold Price $705,000
Property Type Single Family Home
Sub Type Single Family Residence
Listing Status Sold
Purchase Type For Sale
Square Footage 1,650 sqft
Price per Sqft $427
MLS Listing ID 73184285
Sold Date 02/15/24
Style Colonial,Cape
Bedrooms 3
Full Baths 2
HOA Y/N false
Year Built 1982
Annual Tax Amount $6,590
Tax Year 2023
Lot Size 0.290 Acres
Acres 0.29
Property Description
Wonderful setting for this modernized and comfortable 3 bedroom cape/colonial. Stainless steel appliances, granite counter and subway tiles. Open floor plan on first floor adds convenience and views across the rear yard and to the conservation-protected woods. Two full bathrooms: one on each floor: one with shower and another, recently modernized, with soaking tub and skylight. Front-to-back main bedroom with skylight and two closets. Property is located on a large lot at the end of a cul-de-sac in sought-after North Beverly. Just 1/2 mile to commuter rail and many stores and restaurants. Two decks: one large private deck with a railing outside the living room, and a smaller one at the top of the steps which lead to the kitchen. Adjacent to many acres of city-owned forested land with trails leading to Norwoods Pond. Rte 128, Beverly Hospital and Whole Foods are also nearby.
Location
State MA
County Essex
Area North Beverly
Zoning R10
Direction Dodge Street to Whitaker Way; 1/2 mile to North Beverly commuter rail, stores & restaurants.
Rooms
Family Room Closet, Exterior Access, Recessed Lighting
Basement Full, Partially Finished, Walk-Out Access, Concrete
Primary Bedroom Level Second
Dining Room Flooring - Hardwood, Flooring - Wood, Window(s) - Bay/Bow/Box, Open Floorplan, Lighting - Overhead
Kitchen Ceiling Fan(s), Flooring - Vinyl, Balcony / Deck, Countertops - Stone/Granite/Solid, Countertops - Upgraded, Cabinets - Upgraded, Exterior Access, Open Floorplan, Stainless Steel Appliances, Lighting - Overhead
Interior
Interior Features Exercise Room, Internet Available - DSL
Heating Central, Forced Air, Oil
Cooling Window Unit(s), None
Flooring Wood, Carpet, Concrete, Hardwood
Fireplaces Number 1
Fireplaces Type Living Room
Appliance Range, Dishwasher, Disposal, Microwave, Refrigerator, Washer, Dryer, Utility Connections for Electric Range, Utility Connections for Electric Oven, Utility Connections for Electric Dryer
Laundry In Basement
Exterior
Exterior Feature Porch, Deck, Storage, Screens, Fenced Yard, Stone Wall
Fence Fenced/Enclosed, Fenced
Community Features Public Transportation, Shopping, Walk/Jog Trails, Medical Facility, Laundromat, Conservation Area, Highway Access, T-Station, Sidewalks
Utilities Available for Electric Range, for Electric Oven, for Electric Dryer
View Y/N Yes
View Scenic View(s)
Roof Type Shingle
Total Parking Spaces 6
Garage Yes
Building
Lot Description Cul-De-Sac, Cleared, Gentle Sloping
Foundation Concrete Perimeter
Sewer Public Sewer
Water Public
Schools
Elementary Schools Beverly
Middle Schools Beverly
High Schools Beverly
Others
Senior Community false
Read Less Info
Want to know what your home might be worth? Contact us for a FREE valuation!

Our team is ready to help you sell your home for the highest possible price ASAP
Bought with Moira Riccio • Churchill Properties
GET MORE INFORMATION





