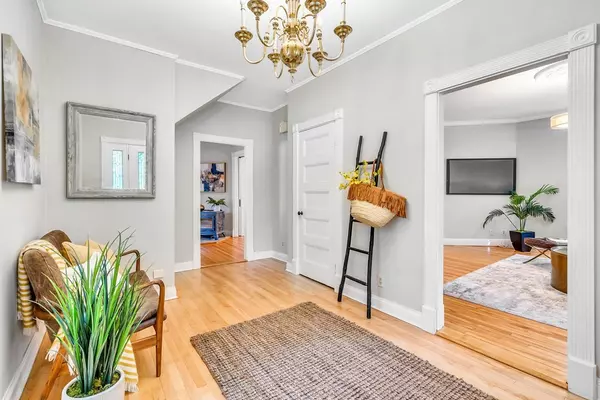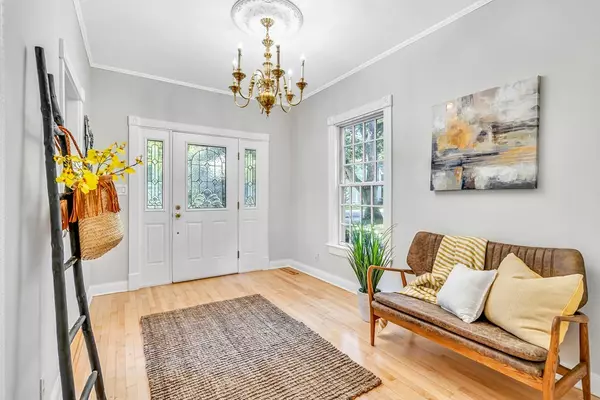For more information regarding the value of a property, please contact us for a free consultation.
Key Details
Sold Price $896,700
Property Type Single Family Home
Sub Type Single Family Residence
Listing Status Sold
Purchase Type For Sale
Square Footage 2,742 sqft
Price per Sqft $327
MLS Listing ID 73145825
Sold Date 02/14/24
Style Victorian,Farmhouse
Bedrooms 4
Full Baths 4
HOA Y/N false
Year Built 1900
Annual Tax Amount $14,850
Tax Year 2023
Lot Size 0.330 Acres
Acres 0.33
Property Description
LOCATION, LOCATION,LOCATION! This bright and spacious Victorian farmhouse exudes warmth and charm at every turn! Exemplifying the allure of a bygone era, this three level home is updated with radiant heat, central AC & even a 2nd floor laundry room! The entire home has enchanting architectural details throughout with hardwood floors, high ceilings and large windows. The first floor has character & charm, original pocket doors and rooms that flow effortlessly…makes for easy living. The kitchen is flooded with sunlight with large doors offering direct access to the deck and fenced in backyard! The second and third floors are home to an abundance of space with 4+ bedrooms & full family bathrooms servicing each floor. These rooms create comfortable areas for family, guests, playrooms, office spaces or even a home gym! Did we mention the amazing front porch? Close to the top-rated AB schools, local shops, walking trails & commuter station.
Location
State MA
County Middlesex
Zoning R
Direction Central St to Prospect St
Rooms
Basement Full, Sump Pump, Concrete, Unfinished
Primary Bedroom Level Second
Dining Room Flooring - Hardwood, Exterior Access, Recessed Lighting, Lighting - Pendant
Kitchen Flooring - Laminate, Exterior Access, Recessed Lighting, Lighting - Pendant
Interior
Interior Features Closet, Recessed Lighting, Bathroom - With Shower Stall, Beadboard, Pedestal Sink, Lighting - Pendant, Sitting Room, Bedroom, Bonus Room, Foyer, Central Vacuum
Heating Baseboard, Radiant, Oil
Cooling Central Air
Flooring Tile, Laminate, Hardwood, Flooring - Hardwood, Flooring - Stone/Ceramic Tile
Appliance Range, Dishwasher, Refrigerator, Utility Connections for Gas Range, Utility Connections for Electric Dryer
Laundry Flooring - Stone/Ceramic Tile, Electric Dryer Hookup, Second Floor
Exterior
Exterior Feature Porch, Deck
Garage Spaces 2.0
Community Features Public Transportation, Shopping, Walk/Jog Trails
Utilities Available for Gas Range, for Electric Dryer
Roof Type Shingle
Total Parking Spaces 6
Garage Yes
Building
Foundation Stone
Sewer Private Sewer
Water Public
Architectural Style Victorian, Farmhouse
Schools
Elementary Schools Choice
Middle Schools Ab
High Schools Ab
Others
Senior Community false
Acceptable Financing Lease Back
Listing Terms Lease Back
Read Less Info
Want to know what your home might be worth? Contact us for a FREE valuation!

Our team is ready to help you sell your home for the highest possible price ASAP
Bought with Senkler, Pasley & Whitney • Coldwell Banker Realty - Concord




