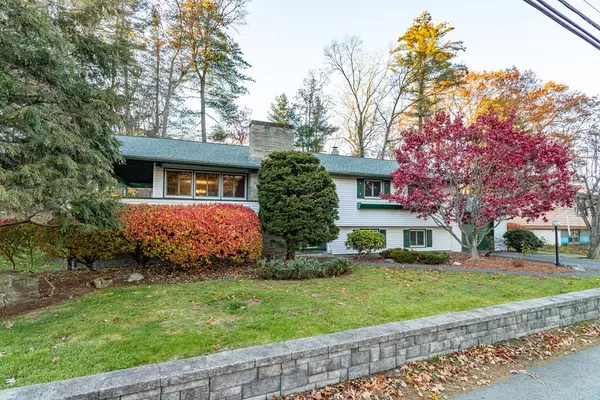For more information regarding the value of a property, please contact us for a free consultation.
Key Details
Sold Price $460,000
Property Type Single Family Home
Sub Type Single Family Residence
Listing Status Sold
Purchase Type For Sale
Square Footage 2,190 sqft
Price per Sqft $210
MLS Listing ID 73182066
Sold Date 02/05/24
Style Raised Ranch
Bedrooms 3
Full Baths 2
Half Baths 1
HOA Y/N false
Year Built 1970
Annual Tax Amount $7,570
Tax Year 2022
Lot Size 0.280 Acres
Acres 0.28
Property Description
Located in south Nashua, this unique home with mid-century modern appeal is ready for its next family. Boasting a spacious yard, beautiful landscaping, attached garage and charming wood details throughout. Enter through the front door and onto the slate tiled split-level landing. Just a few short steps up will take you to the upper level composed of a spacious windowed living room with sliding doors leading to a magnificent deck that surrounds the house. The lovely dining room showcases views of the tree-lined backyard. A breakfast bar divides the dining room and kitchen. You will notice that each room offers hardwood flooring throughout, the built-in hardwood bookcases, the light fixtures and woodwork. Down the hallway is a full bath, a master bedroom with en-suite ¾ bath, and 2 additional bedrooms. Downstairs, is a fully finished family room/rec room with half-bath, full bedroom, laundry room with access to garage and backyard. This home has plenty of storage space! A Must See home!
Location
State NH
County Hillsborough
Zoning R9
Direction Use GPS
Rooms
Basement Full, Finished
Primary Bedroom Level First
Dining Room Flooring - Hardwood
Interior
Interior Features Closet, Home Office
Heating Forced Air, Natural Gas
Cooling None
Flooring Carpet, Hardwood
Fireplaces Number 1
Fireplaces Type Family Room
Appliance Range, Refrigerator, Utility Connections for Gas Range, Utility Connections for Electric Dryer
Laundry Washer Hookup
Exterior
Exterior Feature Deck - Wood
Garage Spaces 2.0
Community Features Public Transportation, Shopping, Walk/Jog Trails, Medical Facility, Laundromat, Bike Path, Highway Access, House of Worship, Public School
Utilities Available for Gas Range, for Electric Dryer, Washer Hookup
Waterfront false
Roof Type Shingle
Parking Type Attached, Paved Drive, Off Street, Paved
Total Parking Spaces 4
Garage Yes
Building
Foundation Concrete Perimeter
Sewer Public Sewer
Water Public
Schools
Elementary Schools New Searles
Middle Schools Fairground Ms
High Schools Nashu Hs South
Others
Senior Community false
Read Less Info
Want to know what your home might be worth? Contact us for a FREE valuation!

Our team is ready to help you sell your home for the highest possible price ASAP
Bought with Stephanie Murphy • Keller Williams Realty Metropolitan
GET MORE INFORMATION





