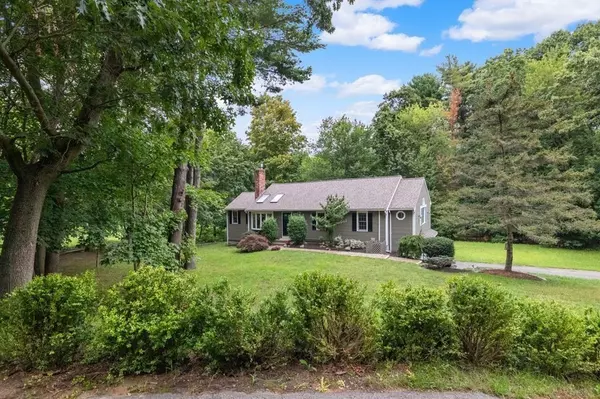For more information regarding the value of a property, please contact us for a free consultation.
Key Details
Sold Price $886,000
Property Type Single Family Home
Sub Type Single Family Residence
Listing Status Sold
Purchase Type For Sale
Square Footage 2,300 sqft
Price per Sqft $385
MLS Listing ID 73157130
Sold Date 02/02/24
Style Ranch
Bedrooms 3
Full Baths 2
HOA Y/N false
Year Built 1984
Annual Tax Amount $6,829
Tax Year 2023
Lot Size 2.100 Acres
Acres 2.1
Property Description
Perfect Blend of Convenience and Privacy in a 3 home enclave set back behind Whiting Street. A charming renovated ranch situated on 2 acres. This property offers an escape from the hustle and bustle while remaining effortlessly connected to urban amenities. Embrace the ease of single-level living! Step inside to a spacious, light-filled interior where the gourmet kitchen is the heart of the home. Equipped with modern appliances, ample storage, and a center island that serves as a hub for meal prep and casual dining open to fireplaced sitting room. Large yet cozy family room. Enjoy peaceful morning coffee on the screened porch. Main bedroom suite offers ensuite bath and double closets/walk in. 2 additional bedrooms on this floor provide comfort and flexibility. 2 car garage, 4th bedroom/office or playroom/fitness area and hot tub complete the walk out lower level. Join Farms Hills Assoc for fun events. Kayak or canoe on Accord Pond. Minutes to Derby Shoppes and dining!
Location
State MA
County Plymouth
Zoning res
Direction Look for the wood fence, driveway entrance beside fence. Close to Rte 3,Commuter Rail, Ferry, Derby.
Rooms
Family Room Ceiling Fan(s), Flooring - Hardwood, Cable Hookup, Open Floorplan, Remodeled
Basement Full
Primary Bedroom Level First
Kitchen Skylight, Vaulted Ceiling(s), Flooring - Hardwood, Dining Area, Countertops - Stone/Granite/Solid, Kitchen Island, Cabinets - Upgraded, Exterior Access, Open Floorplan, Recessed Lighting, Remodeled, Stainless Steel Appliances, Wine Chiller, Gas Stove
Interior
Interior Features Exercise Room, Sauna/Steam/Hot Tub
Heating Baseboard, Natural Gas
Cooling Central Air
Flooring Tile, Carpet, Hardwood
Fireplaces Number 1
Fireplaces Type Living Room
Appliance Range, Dishwasher, Refrigerator, Freezer, Washer, Dryer, Wine Refrigerator, Utility Connections for Gas Range
Laundry In Basement, Washer Hookup
Exterior
Exterior Feature Porch - Enclosed, Porch - Screened, Deck - Wood, Patio - Enclosed, Rain Gutters, Hot Tub/Spa, Professional Landscaping, Screens
Garage Spaces 2.0
Community Features Public Transportation, Shopping, Park, Walk/Jog Trails, Golf, Highway Access, House of Worship, Public School, T-Station
Utilities Available for Gas Range, Washer Hookup
Waterfront Description Beach Front,Harbor,Ocean,Beach Ownership(Public)
View Y/N Yes
View Scenic View(s)
Roof Type Shingle
Total Parking Spaces 6
Garage Yes
Building
Lot Description Wooded, Easements
Foundation Concrete Perimeter
Sewer Private Sewer
Water Public
Schools
Elementary Schools South
Middle Schools Hingham Middle
High Schools Hingham High
Others
Senior Community false
Read Less Info
Want to know what your home might be worth? Contact us for a FREE valuation!

Our team is ready to help you sell your home for the highest possible price ASAP
Bought with Karen Mullen • Coldwell Banker Realty - Scituate
GET MORE INFORMATION





