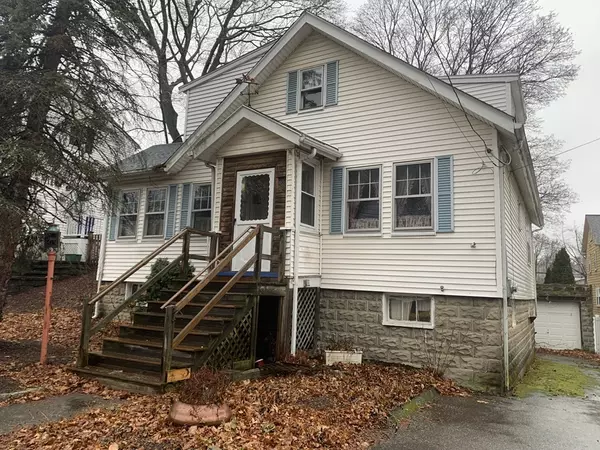For more information regarding the value of a property, please contact us for a free consultation.
Key Details
Sold Price $679,000
Property Type Single Family Home
Sub Type Single Family Residence
Listing Status Sold
Purchase Type For Sale
Square Footage 1,663 sqft
Price per Sqft $408
MLS Listing ID 73189224
Sold Date 01/26/24
Style Bungalow
Bedrooms 4
Full Baths 2
HOA Y/N false
Year Built 1925
Annual Tax Amount $5,617
Tax Year 2023
Lot Size 4,356 Sqft
Acres 0.1
Property Description
Solid house in a very desirable neighborhood, very close to Pine Park. Very solid house that need to be updated/TLC. Hardwood floors thru-out 1st floor. period details including original trim thru-out. All utilities are in good shape, including a newer roof. off street parking, with Two Car detached garage. Great starter home that you can renovate as is or update to a modern style interior. Open main floor layout. Sellers will review offers before open houses and have the right to accept offers prior to the open houses. Appointments prior to open house are welcome.
Location
State MA
County Middlesex
Zoning URB
Direction GPS
Rooms
Basement Full, Unfinished
Interior
Heating Steam, Oil
Cooling Wall Unit(s)
Flooring Tile, Hardwood
Fireplaces Number 1
Appliance Utility Connections for Gas Oven, Utility Connections for Gas Dryer, Utility Connections for Electric Dryer
Exterior
Exterior Feature Porch, Deck - Wood, Patio - Enclosed, Covered Patio/Deck, Fenced Yard, Garden
Garage Spaces 1.0
Fence Fenced/Enclosed, Fenced
Community Features Public Transportation, Shopping, Park, Walk/Jog Trails, Golf, Medical Facility, Laundromat, Bike Path, Conservation Area, Highway Access, House of Worship, Marina, Private School, Public School, University
Utilities Available for Gas Oven, for Gas Dryer, for Electric Dryer
Waterfront false
Roof Type Shingle,Asphalt/Composition Shingles
Parking Type Attached, Paved Drive, Off Street, Paved
Total Parking Spaces 4
Garage Yes
Building
Foundation Concrete Perimeter
Sewer Public Sewer
Water Public
Others
Senior Community false
Acceptable Financing Estate Sale
Listing Terms Estate Sale
Read Less Info
Want to know what your home might be worth? Contact us for a FREE valuation!

Our team is ready to help you sell your home for the highest possible price ASAP
Bought with The Biega + Kilgore Team • Compass
GET MORE INFORMATION





