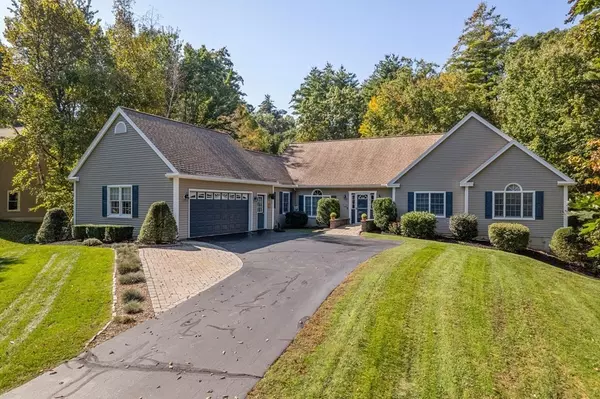For more information regarding the value of a property, please contact us for a free consultation.
Key Details
Sold Price $785,000
Property Type Single Family Home
Sub Type Single Family Residence
Listing Status Sold
Purchase Type For Sale
Square Footage 3,137 sqft
Price per Sqft $250
Subdivision Greenfield Hill Estates
MLS Listing ID 73167312
Sold Date 01/17/24
Style Ranch
Bedrooms 3
Full Baths 2
Half Baths 2
HOA Y/N false
Year Built 1997
Annual Tax Amount $11,691
Tax Year 2022
Property Description
This stunning oversized custom ranch home located in the Prestigious Greenfield Hill Estates offers a luxurious living space. With a wheelchair accessible design & an elevator providing accessibility to the basement this home is perfect for those with mobility needs. The backyard of this property is truly breathtaking, featuring an in-ground heated pool, a whole house generator for added convenience & peace of mind. The open floor plan of the home is highlighted by vaulted ceilings & skylights in the family room, allowing for an abundance of natural light to fill the space. The kitchen is truly a gathering place for families & the dining room is perfect for hosting dinner parties. The primary bedroom is a sanctuary, with high ceilings, a walk-in closet, & a luxurious primary bathroom featuring a soaking tub. Additionally 2 more spacious bedrooms & 900 square feet of finished basement area. Don't miss the opportunity to own this rare & exceptional home in a great commuter location!
Location
State NH
County Rockingham
Zoning RES.
Direction Use GPS
Rooms
Basement Full, Partially Finished, Bulkhead
Primary Bedroom Level First
Interior
Interior Features Home Office, Bonus Room, Library, Central Vacuum
Heating Central, Baseboard, Oil
Cooling Central Air
Flooring Tile, Carpet, Hardwood
Fireplaces Number 1
Appliance Dishwasher, Microwave, Refrigerator, Washer, Dryer, Range Hood, Range - ENERGY STAR
Laundry First Floor
Exterior
Exterior Feature Deck, Pool - Inground, Cabana, Rain Gutters, Professional Landscaping, Sprinkler System, Decorative Lighting
Garage Spaces 2.0
Fence Fenced/Enclosed
Pool In Ground
Waterfront false
Roof Type Shingle
Parking Type Attached, Paved Drive, Off Street, Paved
Total Parking Spaces 3
Garage Yes
Private Pool true
Building
Foundation Concrete Perimeter
Sewer Private Sewer
Water Well
Schools
Elementary Schools Pollard
Middle Schools Timberlane
High Schools Timberlane
Others
Senior Community false
Read Less Info
Want to know what your home might be worth? Contact us for a FREE valuation!

Our team is ready to help you sell your home for the highest possible price ASAP
Bought with Kathryn M. Early • Berkshire Hathaway HomeServices Verani Realty Methuen
GET MORE INFORMATION





