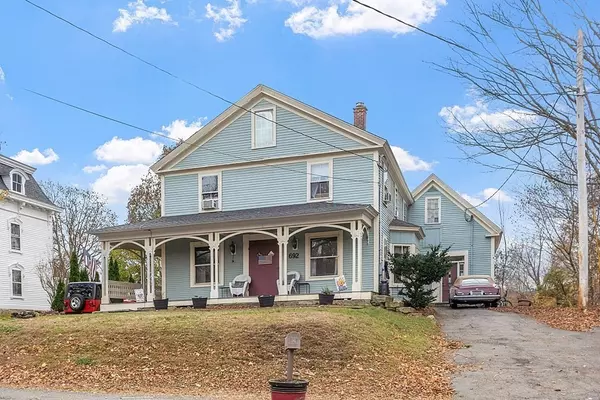For more information regarding the value of a property, please contact us for a free consultation.
Key Details
Sold Price $459,000
Property Type Single Family Home
Sub Type Single Family Residence
Listing Status Sold
Purchase Type For Sale
Square Footage 3,520 sqft
Price per Sqft $130
MLS Listing ID 73180689
Sold Date 01/11/24
Style Farmhouse
Bedrooms 4
Full Baths 3
Half Baths 1
HOA Y/N false
Year Built 1835
Annual Tax Amount $7,489
Tax Year 2023
Lot Size 0.730 Acres
Acres 0.73
Property Description
Come experience the warmth of this modernized farmhouse near the heart of Ashby! Nestled on close to 3/4 acres this 4-bedroom, 3.5-bath house offers classic New England living with a gracious blend of historic charm and modern updates. The main floor features an oversized living room and a cozy family room, along with a bright and updated kitchen perfect for entertaining during the upcoming holidays! Two centrally located pellet stoves on the main level of the house will ensure a great source of heat throughout the New England winter months! Upstairs you will find 3 bedrooms in addition to the two level main bedroom with an en suite bath and private deck. The second staircase leads you to a private in-law suite with full bath. The partially finished basement provides a blank canvas for a heated at home gym or hobby space. Outside you will enjoy the large backyard, perfect for outdoor gatherings on the patio. Don't miss this opportunity to own a piece of history in a charming small town
Location
State MA
County Middlesex
Zoning R
Direction Please use GPS. Audio video monitoring - ring doorbell camera in use
Rooms
Family Room Ceiling Fan(s), Flooring - Hardwood, Cable Hookup
Basement Full, Partially Finished, Walk-Out Access, Dirt Floor, Concrete, Unfinished
Primary Bedroom Level Second
Dining Room Flooring - Hardwood, Lighting - Sconce
Kitchen Bathroom - Full, Closet/Cabinets - Custom Built, Flooring - Hardwood, Kitchen Island, Deck - Exterior, Recessed Lighting, Stainless Steel Appliances, Gas Stove, Lighting - Overhead
Interior
Interior Features Lighting - Sconce, Bathroom - Full, Lighting - Overhead, Ceiling Fan(s), Closet, Office, Foyer, Inlaw Apt., Internet Available - Unknown
Heating Baseboard, Radiant, Oil, Electric, Pellet Stove
Cooling None
Flooring Tile, Vinyl, Hardwood, Flooring - Hardwood, Flooring - Wall to Wall Carpet
Fireplaces Type Wood / Coal / Pellet Stove
Appliance Range, Dishwasher, Refrigerator, Utility Connections for Gas Range, Utility Connections for Electric Dryer
Laundry Electric Dryer Hookup, Washer Hookup, First Floor
Exterior
Exterior Feature Porch, Deck, Patio, Pool - Above Ground, Storage, Fenced Yard, Stone Wall
Fence Fenced/Enclosed, Fenced
Pool Above Ground
Community Features Shopping, Park, Walk/Jog Trails, Conservation Area, Highway Access
Utilities Available for Gas Range, for Electric Dryer, Washer Hookup
Roof Type Asphalt/Composition Shingles
Total Parking Spaces 4
Garage No
Private Pool true
Building
Lot Description Level
Foundation Concrete Perimeter, Stone, Brick/Mortar
Sewer Private Sewer
Water Private
Architectural Style Farmhouse
Schools
Elementary Schools Ashby E.S.
Middle Schools Hawthorne Brook
High Schools Nmrhs
Others
Senior Community false
Acceptable Financing Contract
Listing Terms Contract
Read Less Info
Want to know what your home might be worth? Contact us for a FREE valuation!

Our team is ready to help you sell your home for the highest possible price ASAP
Bought with Lisa Saulnier • Keller Williams Realty North Central




