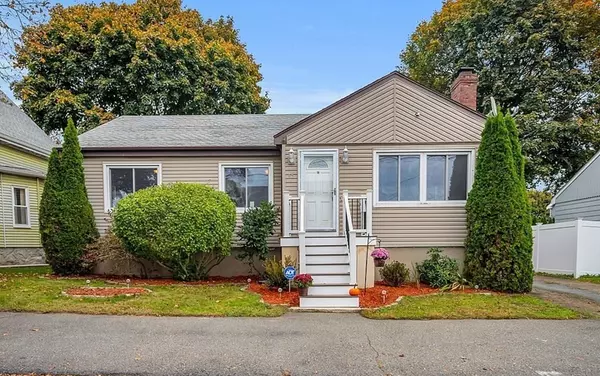For more information regarding the value of a property, please contact us for a free consultation.
Key Details
Sold Price $550,000
Property Type Single Family Home
Sub Type Single Family Residence
Listing Status Sold
Purchase Type For Sale
Square Footage 2,050 sqft
Price per Sqft $268
MLS Listing ID 73173612
Sold Date 01/12/24
Style Ranch
Bedrooms 3
Full Baths 2
HOA Y/N false
Year Built 1950
Annual Tax Amount $5,372
Tax Year 2023
Lot Size 5,662 Sqft
Acres 0.13
Property Description
Welcome to your turnkey home located on a peaceful, dead-end street near the Saugus river. As you enter, you will be drawn to the gleaming hardwood floors, large bay windows, and cozy fireplace. Step into the spacious kitchen featuring French doors that open into a four-season sunroom, perfect for dining or relaxation. But the charm doesn't end there - the lower level has an impressive 800 sq ft multi-purpose room that awaits your discovery. This meticulously finished space includes a full bath, new carpet, perfect for a home theater, game room, and gym—truly a space that adapts to your lifestyle. Outside, the oversized deck, freshly painted with new railings, overlooks a fenced-in, level backyard. Located 3 miles from the ocean, walking trails, and just a stone's throw from Boston, this residence embodies contemporary comfort and convenience. Boasting brand new renovations, every detail has been thoughtfully considered ensuring this home is move-in ready. .
Location
State MA
County Essex
Zoning R2
Direction Boston Street to Fenton Avenue
Rooms
Family Room Flooring - Wall to Wall Carpet, Recessed Lighting
Basement Full, Finished, Walk-Out Access, Bulkhead
Primary Bedroom Level First
Kitchen Closet/Cabinets - Custom Built, Flooring - Stone/Ceramic Tile, French Doors, Kitchen Island
Interior
Interior Features Recessed Lighting, Sun Room, Den
Heating Forced Air, Natural Gas
Cooling None
Flooring Tile, Carpet, Hardwood, Flooring - Vinyl
Fireplaces Number 1
Fireplaces Type Living Room
Appliance Range, Dishwasher, Disposal, Refrigerator
Exterior
Exterior Feature Deck - Wood, Rain Gutters
Community Features Public Transportation, Shopping, Park, Walk/Jog Trails, Highway Access, Marina, Public School
Waterfront Description Beach Front,Ocean,Beach Ownership(Public)
Roof Type Shingle
Total Parking Spaces 2
Garage No
Building
Lot Description Level
Foundation Concrete Perimeter
Sewer Public Sewer
Water Public
Architectural Style Ranch
Schools
Elementary Schools Callahan
Middle Schools Breed
High Schools Choice
Others
Senior Community false
Read Less Info
Want to know what your home might be worth? Contact us for a FREE valuation!

Our team is ready to help you sell your home for the highest possible price ASAP
Bought with Leonard Antoine • Elevate Properties, LLC




