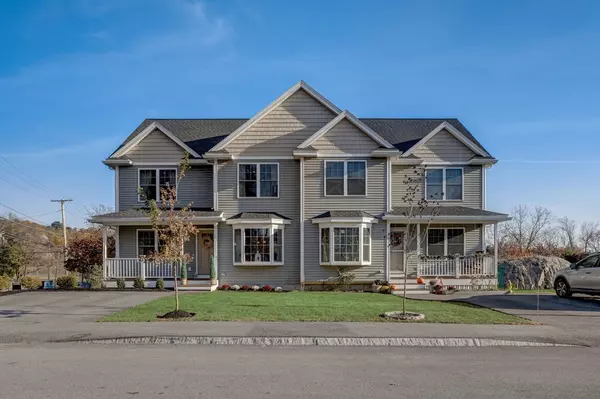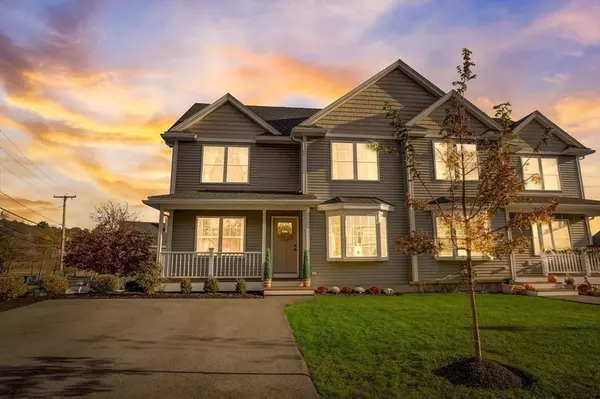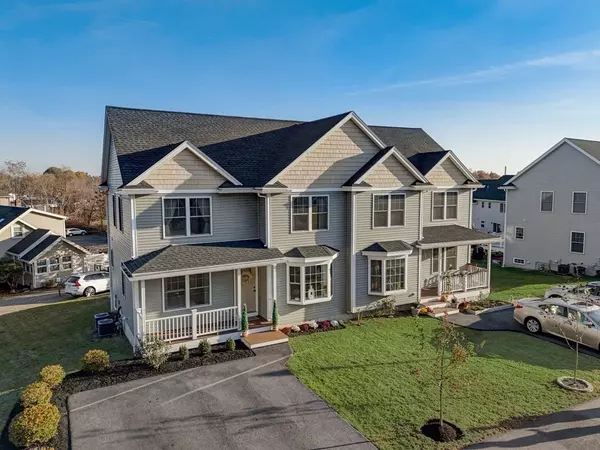For more information regarding the value of a property, please contact us for a free consultation.
Key Details
Sold Price $630,000
Property Type Condo
Sub Type Condominium
Listing Status Sold
Purchase Type For Sale
Square Footage 1,566 sqft
Price per Sqft $402
MLS Listing ID 73181579
Sold Date 01/11/24
Bedrooms 4
Full Baths 2
Half Baths 1
HOA Fees $200/mo
HOA Y/N true
Year Built 2018
Annual Tax Amount $5,792
Tax Year 2023
Property Description
Presenting 2 Birch Brook Rd. Situated in one of Lynn's most desirable and beautiful subdivisions, Birch Brook Farms. Located right on the Saugus border. This magnificent residence was built in 2019 & it offers 2 levels of beautiful, elegant & spacious living space, the main floor consists of one bedroom, large half bath with laundry & lots of cabinets, modern open concept for living room and dining area with a gourmet kitchen with a beautiful and spacious island that leads to a rear deck and a large backyard. The second floor consists of 3 large bedrooms, a full bathroom, the oversized main bedroom is absolutely beautiful with a private bathroom. Huge basement with incredible high ceilings & great insulation ready to be finished for even extra living space. Incredibly low condo fee! Close to supermarkets, shopping centers, Square One Mall, North Shore Community College, many private & public schools & right across the beautiful Lynnwood Reservation.
Location
State MA
County Essex
Area West Lynn
Zoning R2
Direction Off Walnut Street.
Rooms
Basement Y
Primary Bedroom Level Second
Dining Room Bathroom - Half, Flooring - Hardwood, Breakfast Bar / Nook, Deck - Exterior, Exterior Access, Open Floorplan, Recessed Lighting, Lighting - Pendant
Kitchen Bathroom - Half, Flooring - Hardwood, Dining Area, Countertops - Stone/Granite/Solid, Breakfast Bar / Nook, Deck - Exterior, Exterior Access, Open Floorplan, Recessed Lighting, Slider, Stainless Steel Appliances, Gas Stove, Lighting - Pendant
Interior
Heating Central, Forced Air, Natural Gas
Cooling Central Air
Laundry Bathroom - Half, Closet/Cabinets - Custom Built, Flooring - Stone/Ceramic Tile, First Floor
Exterior
Exterior Feature Deck, Garden
Community Features Public Transportation, Shopping, Park, Walk/Jog Trails, Medical Facility, Bike Path, Conservation Area, Highway Access, Private School, Public School, University
Roof Type Shingle
Total Parking Spaces 2
Garage No
Building
Story 2
Sewer Public Sewer
Water Public
Schools
Elementary Schools Lincoln-Thomson
Middle Schools Breed
High Schools Classical
Others
Pets Allowed Yes
Senior Community false
Read Less Info
Want to know what your home might be worth? Contact us for a FREE valuation!

Our team is ready to help you sell your home for the highest possible price ASAP
Bought with Andreia DaSilva • Keller Williams Elite




