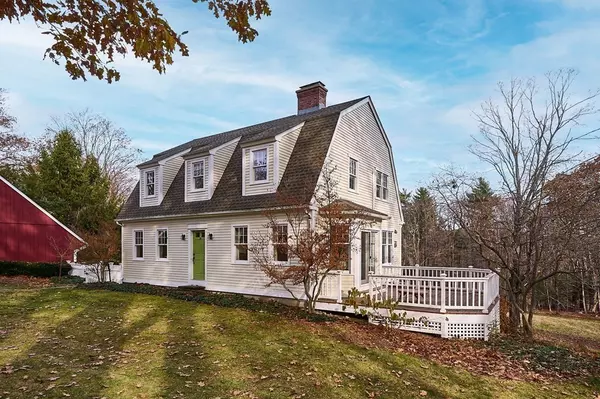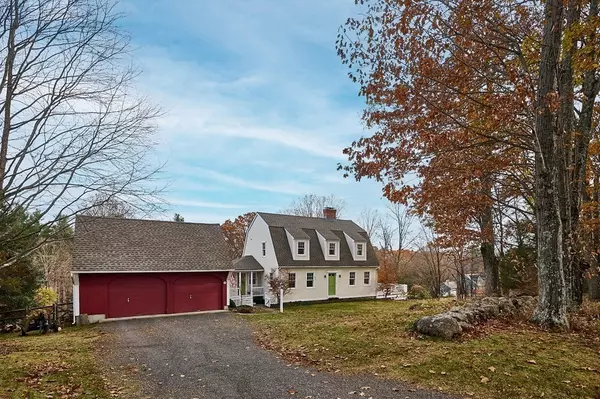For more information regarding the value of a property, please contact us for a free consultation.
Key Details
Sold Price $711,300
Property Type Single Family Home
Sub Type Single Family Residence
Listing Status Sold
Purchase Type For Sale
Square Footage 2,230 sqft
Price per Sqft $318
MLS Listing ID 73180707
Sold Date 01/11/24
Style Gambrel /Dutch
Bedrooms 3
Full Baths 2
Half Baths 1
HOA Y/N false
Year Built 1993
Annual Tax Amount $7,925
Tax Year 2023
Lot Size 2.760 Acres
Acres 2.76
Property Description
This beautiful custom home has been thoughtfully designed and updated with an emphasis on classic design and light. The main living area, with crown molding and wood stove, faces south and enjoys an abundance of windows to take advantage of the light and surrounding views. The updated kitchen has an adjoining pantry and opens to the living area, ideal for entertaining. Relax in front of the fireplace in the elegant living room with built-in bookcases and bay door to the deck or enjoy the privacy of the study. Upstairs, three bedrooms await including a bright ensuite primary and another full bath. Gardeners will delight in the 2.76 acres lot, featuring field, woods and fenced landscaped area complete with Goshen stone patio, terracing, organic vegetable garden, fruit trees/bushes, perennials and potting shed. Nestled on picturesque Village Hill Rd, a short walk to the village of Williamsburg, this special home offers both the tranquility of a country setting and convenience of location
Location
State MA
County Hampshire
Zoning VR
Direction Rt 9 to Village Hill Rd
Rooms
Basement Full
Primary Bedroom Level Second
Dining Room Flooring - Wood
Kitchen Flooring - Stone/Ceramic Tile
Interior
Interior Features Study
Heating Baseboard, Propane
Cooling Heat Pump
Flooring Wood, Tile, Vinyl, Flooring - Wood
Fireplaces Number 1
Appliance Range, Dishwasher, Refrigerator, Washer, Dryer, Utility Connections for Electric Dryer
Laundry Flooring - Wall to Wall Carpet, In Basement, Washer Hookup
Exterior
Exterior Feature Porch, Deck - Wood, Patio, Storage, Professional Landscaping, Fenced Yard, Fruit Trees, Stone Wall
Garage Spaces 2.0
Fence Fenced/Enclosed, Fenced
Community Features Public Transportation, Shopping, Walk/Jog Trails, Conservation Area, Public School
Utilities Available for Electric Dryer, Washer Hookup
Roof Type Shingle
Total Parking Spaces 4
Garage Yes
Building
Lot Description Wooded, Underground Storage Tank, Cleared, Gentle Sloping
Foundation Concrete Perimeter
Sewer Private Sewer
Water Private
Schools
Elementary Schools Anne T Dunphy
Middle Schools Hrhs
High Schools Hrhs
Others
Senior Community false
Read Less Info
Want to know what your home might be worth? Contact us for a FREE valuation!

Our team is ready to help you sell your home for the highest possible price ASAP
Bought with Kim Raczka • 5 College REALTORS® Northampton
GET MORE INFORMATION





