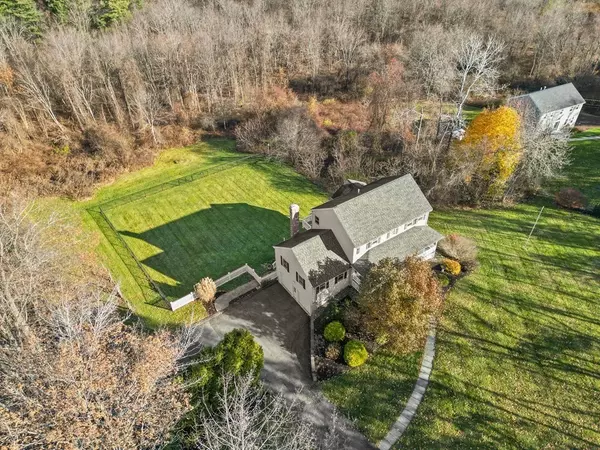For more information regarding the value of a property, please contact us for a free consultation.
Key Details
Sold Price $775,000
Property Type Single Family Home
Sub Type Single Family Residence
Listing Status Sold
Purchase Type For Sale
Square Footage 2,311 sqft
Price per Sqft $335
MLS Listing ID 73183086
Sold Date 01/09/24
Style Colonial
Bedrooms 3
Full Baths 3
HOA Y/N false
Year Built 1995
Annual Tax Amount $8,852
Tax Year 2023
Lot Size 1.840 Acres
Acres 1.84
Property Description
Welcome to your dream home nestled on nearly 2 acres of serene beauty abutting conservation land. This captivating 3-bedroom, 3-bathroom residence boasts the best of both commuters convenience and a quiet retreat. On the main level you will find: the great room with vaulted ceilings and a wood fireplace, a bonus room for guests or an office, and the sunroom overlooking the backyard with access to the deck. The upper floor has a full bathroom, 2 generous sized bedrooms and the primary suite, complete with its separate bathroom. The basement currently has a dog kennel for your pups to hangout while you're away and tall ceilings to expand in the future. The basement also connects to the heated 2 car garage. Outside is a large fenced in yard and a shed that housed ducks. Conveniently located less then 5 minute from 495 and just over the river from the brand new Pentucket High School. Don't miss the chance to make this exceptional residence your own. Schedule a showing today!
Location
State MA
County Essex
Zoning AR
Direction Downtown Merrimac up Church street. Continue straight onto Highland. Right on Brush Hill.
Rooms
Basement Full, Radon Remediation System, Concrete, Unfinished
Primary Bedroom Level Second
Dining Room Flooring - Hardwood
Kitchen Flooring - Stone/Ceramic Tile, Dining Area, Countertops - Stone/Granite/Solid, Gas Stove
Interior
Heating Baseboard, Natural Gas
Cooling Central Air
Flooring Wood, Tile, Carpet
Fireplaces Number 1
Fireplaces Type Living Room
Appliance Gas Water Heater, Range, Dishwasher, Refrigerator, Washer, Dryer
Laundry Gas Dryer Hookup, Washer Hookup
Exterior
Exterior Feature Porch, Deck
Garage Spaces 2.0
Fence Fenced/Enclosed
Utilities Available for Gas Range, for Gas Dryer, Washer Hookup
Waterfront false
View Y/N Yes
View Scenic View(s)
Roof Type Shingle
Parking Type Attached, Under, Heated Garage, Off Street
Total Parking Spaces 4
Garage Yes
Building
Lot Description Wooded
Foundation Concrete Perimeter
Sewer Private Sewer
Water Private
Schools
Elementary Schools Donaghue
Middle Schools Pentucket
High Schools Pentucket
Others
Senior Community false
Read Less Info
Want to know what your home might be worth? Contact us for a FREE valuation!

Our team is ready to help you sell your home for the highest possible price ASAP
Bought with Richard Zaniboni • RE/MAX Bentley's
GET MORE INFORMATION





