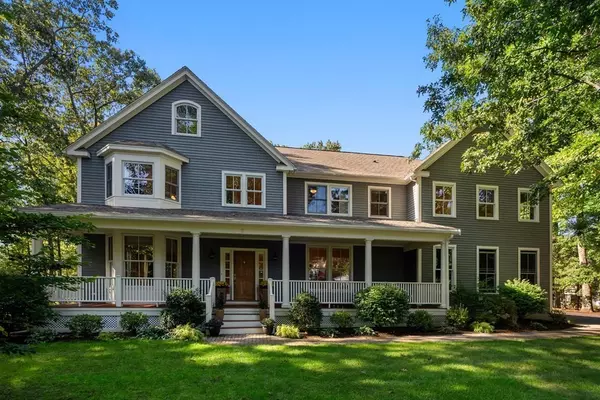For more information regarding the value of a property, please contact us for a free consultation.
Key Details
Sold Price $1,850,000
Property Type Single Family Home
Sub Type Single Family Residence
Listing Status Sold
Purchase Type For Sale
Square Footage 4,342 sqft
Price per Sqft $426
Subdivision Southern Acres
MLS Listing ID 73167817
Sold Date 01/05/24
Style Colonial
Bedrooms 5
Full Baths 3
Half Baths 1
HOA Y/N false
Year Built 2000
Annual Tax Amount $22,190
Tax Year 2023
Lot Size 3.110 Acres
Acres 3.11
Property Description
Spectacular custom designed 5 bedrooms/3.5 baths Colonial in highly desired Southern Acres neighborhood is located on a stunning 3 acre private setting on a cul-de-sac. This elegant home features exquisite millwork, oversized windows, and high ceilings throughout. An impressive mahogany porch welcomes you inside. The gorgeous living room with bay windows & french doors opens to the family room featuring a 16' cathedral ceiling, wall of built-ins, and fireplace. The beautiful kitchen offers furniture grade natural cherry cabinets with inset doors, high-end appliances and huge walk-in pantry. Spacious dining room with double pocket french doors, a half bath and large sun porch complete the first floor. Upstairs you'll find the primary suite with large walk-in closet & marble tiled bathroom. Guest suite with full bath, 2 more bedrooms, kids bath, laundry room, & office with custom cabinets finish the 2nd floor. 3rd floor offers a 5th bedroom with additional storage. Fabulous opportunity!
Location
State MA
County Norfolk
Zoning RT
Direction South St to Loeffler to left on Monks Way. House is on the left side of the cul-de-sac.
Rooms
Family Room Skylight, Cathedral Ceiling(s), Closet/Cabinets - Custom Built, Flooring - Wall to Wall Carpet, French Doors, Recessed Lighting
Basement Full, Interior Entry, Garage Access, Unfinished
Primary Bedroom Level Second
Dining Room Flooring - Hardwood, French Doors
Kitchen Closet/Cabinets - Custom Built, Flooring - Hardwood, Dining Area, Pantry, Countertops - Stone/Granite/Solid, Countertops - Upgraded, French Doors, Breakfast Bar / Nook, Cabinets - Upgraded, Exterior Access, Open Floorplan, Recessed Lighting, Stainless Steel Appliances, Storage
Interior
Interior Features Lighting - Overhead, Closet/Cabinets - Custom Built, Recessed Lighting, Bathroom - Full, Bathroom - Tiled With Tub & Shower, Sun Room, Home Office, Bathroom, Central Vacuum
Heating Central
Cooling Central Air
Flooring Tile, Carpet, Hardwood, Flooring - Hardwood, Flooring - Stone/Ceramic Tile
Fireplaces Number 1
Fireplaces Type Family Room
Appliance Oven, Dishwasher, Disposal, Microwave, Countertop Range, Refrigerator, Washer, Dryer, Utility Connections for Electric Dryer
Laundry Closet/Cabinets - Custom Built, Second Floor
Exterior
Exterior Feature Porch, Porch - Screened, Patio, Covered Patio/Deck, Rain Gutters, Screens, Stone Wall
Garage Spaces 3.0
Community Features Shopping, Park, Walk/Jog Trails, Conservation Area, Private School, Public School
Utilities Available for Electric Dryer
Roof Type Shingle
Total Parking Spaces 5
Garage Yes
Building
Lot Description Wooded, Easements, Cleared, Level
Foundation Concrete Perimeter
Sewer Public Sewer
Water Public
Schools
Elementary Schools Mem/Wheel/Dale
Middle Schools Blake
High Schools Medfield
Others
Senior Community false
Read Less Info
Want to know what your home might be worth? Contact us for a FREE valuation!

Our team is ready to help you sell your home for the highest possible price ASAP
Bought with Amy Carlisle • Compass
GET MORE INFORMATION





