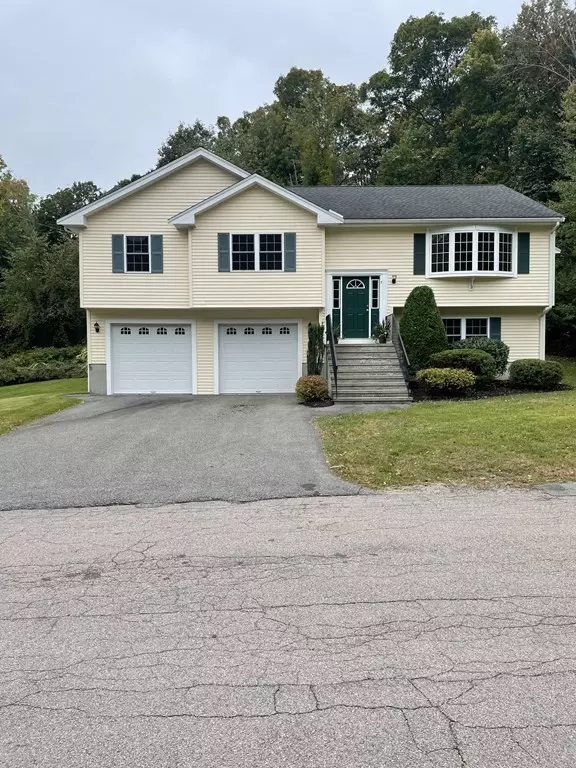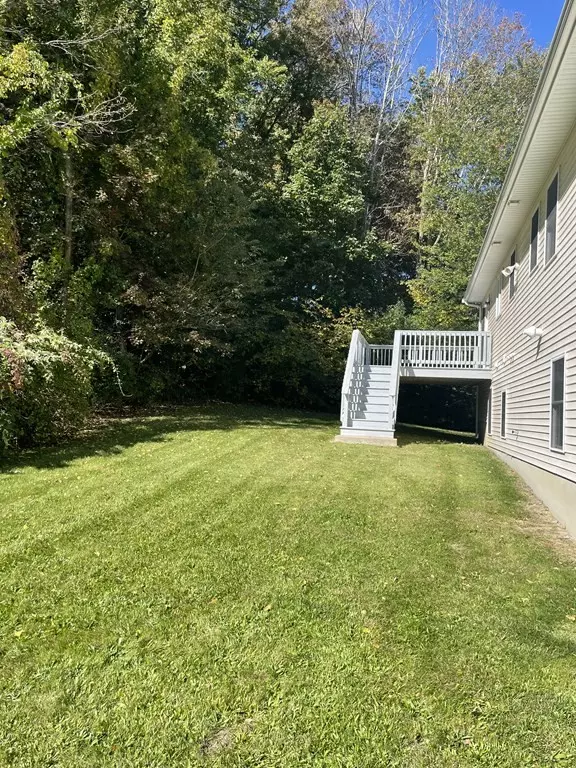For more information regarding the value of a property, please contact us for a free consultation.
Key Details
Sold Price $707,000
Property Type Single Family Home
Sub Type Single Family Residence
Listing Status Sold
Purchase Type For Sale
Square Footage 2,296 sqft
Price per Sqft $307
MLS Listing ID 73170743
Sold Date 01/02/24
Style Raised Ranch
Bedrooms 4
Full Baths 3
HOA Y/N false
Year Built 2013
Annual Tax Amount $7,798
Tax Year 2023
Lot Size 0.470 Acres
Acres 0.47
Property Description
Move in ready Raised Ranch with walking distance to the train and bus. This home offers approximately 1568 living area on the first level and approximately 728 on the lower level. Kitchen offers granite countertops, stainless appliances, recessed lighting, hardwood floors. Living room has bay window with vaulted ceiling, recessed lights, ceiling fan and gas fireplace. Master suite has a full bath. Lower level has a finished family room and 4th bedroom. A lot of natural light comes into this beautiful home. The backyard has privacy. Well maintained home
Location
State MA
County Norfolk
Zoning RH
Direction South Main Street (Rte 28) to Center Street to East Alden Ave
Rooms
Family Room Flooring - Wall to Wall Carpet
Basement Finished
Primary Bedroom Level First
Dining Room Flooring - Hardwood
Kitchen Flooring - Hardwood, Kitchen Island, Recessed Lighting
Interior
Heating Forced Air, Natural Gas
Cooling Central Air
Flooring Wood, Tile
Fireplaces Number 1
Fireplaces Type Living Room
Appliance Range, Dishwasher, Disposal, Microwave, Utility Connections for Gas Range
Laundry In Basement
Exterior
Exterior Feature Deck
Garage Spaces 2.0
Community Features Public Transportation, T-Station
Utilities Available for Gas Range
Roof Type Shingle
Total Parking Spaces 4
Garage Yes
Building
Foundation Concrete Perimeter
Sewer Public Sewer
Water Public
Architectural Style Raised Ranch
Others
Senior Community false
Read Less Info
Want to know what your home might be worth? Contact us for a FREE valuation!

Our team is ready to help you sell your home for the highest possible price ASAP
Bought with Jennifer Christie • A.C.B. Realty Inc.




