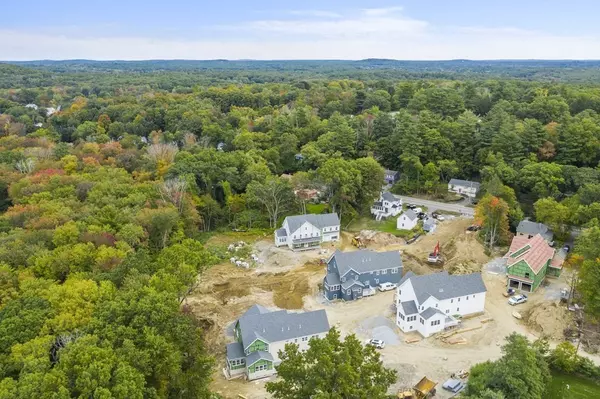For more information regarding the value of a property, please contact us for a free consultation.
Key Details
Sold Price $2,023,872
Property Type Single Family Home
Sub Type Single Family Residence
Listing Status Sold
Purchase Type For Sale
Square Footage 4,070 sqft
Price per Sqft $497
Subdivision Hawk'S Crest Reserve
MLS Listing ID 73076172
Sold Date 12/29/23
Style Colonial
Bedrooms 4
Full Baths 2
Half Baths 1
HOA Y/N false
Year Built 2023
Tax Year 2023
Lot Size 0.730 Acres
Acres 0.73
Property Description
Welcome to Hawk's Crest, an 8 home subdivision with town water and sewer located off of Main St. in South Acton and adjacent to the Assabet River Rail Trail. Please see the site plan in the photos to view the location then get ready to channel your inner interior designer as you customize this crowd-pleasing floorplan to create your very own brand-new dream home! All of the subdivision infrastructure is in place, 6 month delivery from P&S.
Location
State MA
County Middlesex
Zoning R2
Direction Hawk's Crest is located off of Main St and Fletcher Ct.
Rooms
Family Room Flooring - Hardwood, Recessed Lighting
Basement Full
Primary Bedroom Level Second
Dining Room Flooring - Hardwood
Kitchen Flooring - Hardwood, Countertops - Stone/Granite/Solid, Kitchen Island, Open Floorplan, Recessed Lighting
Interior
Interior Features Office, Bathroom, Mud Room
Heating Forced Air, Propane
Cooling Central Air
Flooring Tile, Carpet, Hardwood, Flooring - Wall to Wall Carpet, Flooring - Stone/Ceramic Tile
Fireplaces Number 1
Fireplaces Type Family Room
Appliance Range, Dishwasher, Microwave, Range Hood, Plumbed For Ice Maker, Utility Connections for Gas Range, Utility Connections for Gas Oven, Utility Connections for Electric Dryer
Laundry Flooring - Stone/Ceramic Tile, Second Floor, Washer Hookup
Exterior
Exterior Feature Porch, Deck
Garage Spaces 2.0
Community Features Shopping, Walk/Jog Trails, Golf, Medical Facility, Bike Path, Conservation Area, Highway Access, House of Worship, Public School, T-Station
Utilities Available for Gas Range, for Gas Oven, for Electric Dryer, Washer Hookup, Icemaker Connection
Roof Type Shingle
Total Parking Spaces 4
Garage Yes
Building
Lot Description Easements
Foundation Concrete Perimeter, Irregular
Sewer Public Sewer
Water Public
Architectural Style Colonial
Schools
Elementary Schools Choice Of 6
Middle Schools Rj Grey
High Schools Abrhs
Others
Senior Community false
Read Less Info
Want to know what your home might be worth? Contact us for a FREE valuation!

Our team is ready to help you sell your home for the highest possible price ASAP
Bought with Cindy R. Gordon • Coldwell Banker Realty - Northborough




