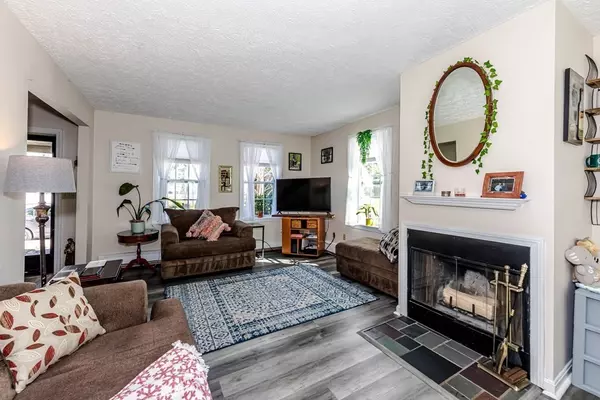For more information regarding the value of a property, please contact us for a free consultation.
Key Details
Sold Price $318,000
Property Type Condo
Sub Type Condominium
Listing Status Sold
Purchase Type For Sale
Square Footage 936 sqft
Price per Sqft $339
MLS Listing ID 73169976
Sold Date 12/20/23
Bedrooms 2
Full Baths 1
HOA Fees $300/mo
HOA Y/N true
Year Built 1900
Annual Tax Amount $5,061
Tax Year 2023
Property Description
Welcome home to your sunny and bright end-unit condo steps from the heart of downtown Maynard. The open first floor living and dining rooms are centered around the wood burning fireplace and steps from your private deck. Upstairs are two generous sized bedrooms with double closets in the primary bedroom and a large walk-in closet in the second bedroom. The primary bedroom and bathroom are full of natural light from the skylights. Updates include flooring, bathroom vanity and lighting, window blinds and more. Please see the complete list of updates attached in MLS. Two deeded parking spaces right outside your back door. Ideally located within walking distance to schools, shops, restaurants, and breweries downtown, as well as close to the Assabet River Rail Trail, Rt 2 and 495, and the Commuter Rail to Boston.
Location
State MA
County Middlesex
Zoning RES
Direction Main St. to Sudbury St. OR Great Rd. to Sudbury St.
Rooms
Basement Y
Primary Bedroom Level Second
Dining Room Flooring - Vinyl, Balcony / Deck, Exterior Access
Kitchen Flooring - Laminate, Countertops - Stone/Granite/Solid, Stainless Steel Appliances, Lighting - Overhead
Interior
Interior Features Internet Available - Unknown
Heating Forced Air, Natural Gas
Cooling Window Unit(s)
Flooring Tile, Vinyl, Laminate
Fireplaces Number 1
Fireplaces Type Living Room
Appliance Range, Dishwasher, Microwave, Refrigerator, Washer, Dryer, Utility Connections for Electric Range
Laundry In Basement, In Unit
Exterior
Exterior Feature Deck - Wood, Rain Gutters
Community Features Public Transportation, Shopping, Tennis Court(s), Park, Walk/Jog Trails, Golf, Medical Facility, Bike Path, Conservation Area, Highway Access, House of Worship, Public School, T-Station
Utilities Available for Electric Range
Waterfront false
Roof Type Shingle
Parking Type Off Street, Assigned, Paved
Total Parking Spaces 2
Garage No
Building
Story 2
Sewer Public Sewer
Water Public
Schools
Elementary Schools Green Meadow
Middle Schools Fowler
High Schools Mhs
Others
Pets Allowed Yes
Senior Community false
Acceptable Financing Contract
Listing Terms Contract
Read Less Info
Want to know what your home might be worth? Contact us for a FREE valuation!

Our team is ready to help you sell your home for the highest possible price ASAP
Bought with Patricia Sands • Coldwell Banker Realty - Concord
GET MORE INFORMATION





