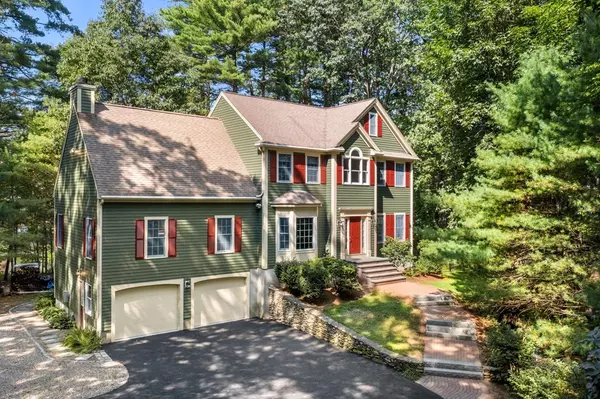For more information regarding the value of a property, please contact us for a free consultation.
Key Details
Sold Price $1,000,000
Property Type Single Family Home
Sub Type Single Family Residence
Listing Status Sold
Purchase Type For Sale
Square Footage 3,308 sqft
Price per Sqft $302
MLS Listing ID 73177341
Sold Date 12/28/23
Style Colonial
Bedrooms 4
Full Baths 2
Half Baths 2
HOA Y/N false
Year Built 2001
Annual Tax Amount $16,713
Tax Year 2023
Lot Size 7.740 Acres
Acres 7.74
Property Description
One of a kind!!!! Privacy, Privacy, Privacy – this home situated at the end of a cul de sac, sitting on 7+ Acres overlooking its own pond for fishing, ice-skating or just watching the ducks swim by. Abutting hundreds of acres of protected conservation land with trails great for exploring, mountain biking, X-country skiing or just enjoying the outdoors. The home has 3 finished levels, enough space for a home office and entertaining. This one truly is a must see!!!!
Location
State MA
County Middlesex
Zoning R2
Direction GPS
Rooms
Family Room Flooring - Wall to Wall Carpet, Exterior Access
Basement Full, Finished
Primary Bedroom Level Second
Dining Room Flooring - Hardwood, Crown Molding
Kitchen Flooring - Hardwood, Countertops - Upgraded, Kitchen Island, Breakfast Bar / Nook
Interior
Interior Features Ceiling - Vaulted, Bathroom - Half, Countertops - Stone/Granite/Solid, Home Office, Sun Room, Play Room, Exercise Room, Bathroom, Wired for Sound
Heating Baseboard, Oil
Cooling Central Air
Flooring Tile, Carpet, Hardwood, Flooring - Hardwood, Flooring - Wall to Wall Carpet, Flooring - Stone/Ceramic Tile
Fireplaces Number 1
Fireplaces Type Family Room
Appliance Range, Dishwasher, Disposal, Microwave, Utility Connections for Gas Range, Utility Connections for Gas Oven
Laundry Closet/Cabinets - Custom Built, Flooring - Stone/Ceramic Tile, First Floor
Exterior
Exterior Feature Porch - Enclosed, Deck, Patio
Garage Spaces 2.0
Community Features Tennis Court(s), Park, Walk/Jog Trails, Golf, Medical Facility, Laundromat, Bike Path, Conservation Area, House of Worship, Public School, T-Station
Utilities Available for Gas Range, for Gas Oven
Waterfront true
Waterfront Description Waterfront,Pond
Roof Type Shingle
Parking Type Under, Paved Drive, Off Street, Driveway, Paved
Total Parking Spaces 4
Garage Yes
Building
Lot Description Cul-De-Sac, Wooded, Level
Foundation Concrete Perimeter
Sewer Public Sewer
Water Public
Others
Senior Community false
Read Less Info
Want to know what your home might be worth? Contact us for a FREE valuation!

Our team is ready to help you sell your home for the highest possible price ASAP
Bought with Shawn Burke • eXp Realty
GET MORE INFORMATION





