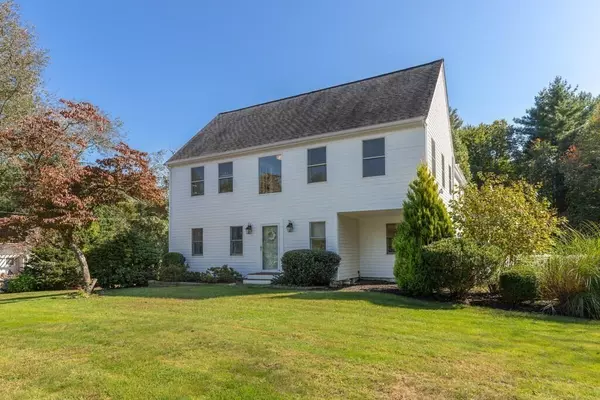For more information regarding the value of a property, please contact us for a free consultation.
Key Details
Sold Price $950,000
Property Type Single Family Home
Sub Type Single Family Residence
Listing Status Sold
Purchase Type For Sale
Square Footage 2,614 sqft
Price per Sqft $363
MLS Listing ID 73177967
Sold Date 12/27/23
Style Colonial
Bedrooms 4
Full Baths 2
Half Baths 1
HOA Y/N false
Year Built 1950
Annual Tax Amount $9,362
Tax Year 2023
Lot Size 0.470 Acres
Acres 0.47
Property Description
This IMPRESSIVE updated colonial is located on the corner of Arrowhead & Main in a charming part of town w lots of great amenities to enjoy! Enter through the garage into the light & bright, spacious kitchen- ideal for entertaining w newer QUARTZ countertops- a dbl oven, gas range & walk in pantry! There is also an eat-in area, as well as dedicated space for a more formal dining room. With a slider to the back deck, this layout was made for those who entertain indoors & out! The kitchen flows into the SPACIOUS living room, with several windows and gleaming hardwood floors. The 1st floor also offers access to the unfinished basement, a roomy coat closet and a renovated1/2 bath. On the 2nd floor, you'll find 3 good-sized, carpeted bedrooms, full bathroom & laundry closet, all in addition to the IMPRESSIVE primary suite- complete w a walk-in closet, & spa like bath featuring a double vanity, stand-up shower, & jacuzzi tub! The third floor was recently finished to add even MORE space!
Location
State MA
County Plymouth
Zoning R
Direction Main to Arrowhead
Rooms
Basement Full, Interior Entry, Unfinished
Primary Bedroom Level Second
Dining Room Flooring - Hardwood, Recessed Lighting
Kitchen Flooring - Hardwood, Dining Area, Pantry, Countertops - Stone/Granite/Solid, Countertops - Upgraded, Breakfast Bar / Nook, Deck - Exterior, Exterior Access, Open Floorplan, Recessed Lighting, Slider, Stainless Steel Appliances, Gas Stove
Interior
Interior Features Recessed Lighting, Bonus Room
Heating Baseboard, Natural Gas
Cooling Central Air
Flooring Tile, Carpet, Hardwood, Flooring - Hardwood
Appliance Range, Oven, Dishwasher, Countertop Range, Refrigerator, Washer, Dryer, Range Hood, Plumbed For Ice Maker, Utility Connections for Gas Range
Laundry Second Floor, Washer Hookup
Exterior
Exterior Feature Deck - Composite, Rain Gutters, Storage, Screens, Garden
Garage Spaces 2.0
Community Features Shopping, Park, Walk/Jog Trails, Conservation Area, House of Worship, Public School
Utilities Available for Gas Range, Washer Hookup, Icemaker Connection, Generator Connection
Roof Type Shingle
Total Parking Spaces 6
Garage Yes
Building
Lot Description Cul-De-Sac, Corner Lot, Wooded, Cleared, Level
Foundation Concrete Perimeter
Sewer Inspection Required for Sale
Water Public
Others
Senior Community false
Acceptable Financing Contract
Listing Terms Contract
Read Less Info
Want to know what your home might be worth? Contact us for a FREE valuation!

Our team is ready to help you sell your home for the highest possible price ASAP
Bought with The R and L Home Team • eXp Realty
GET MORE INFORMATION





