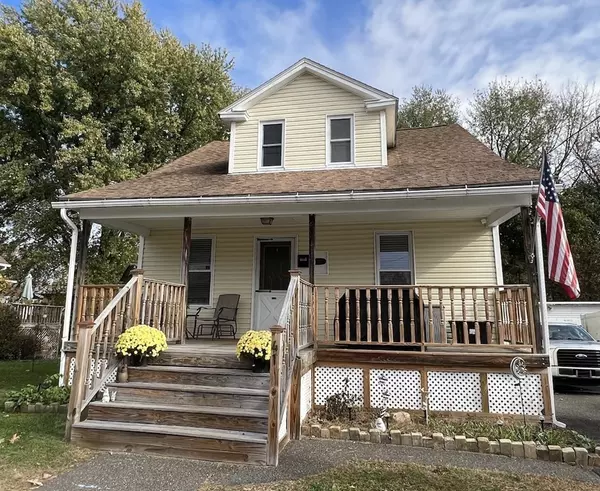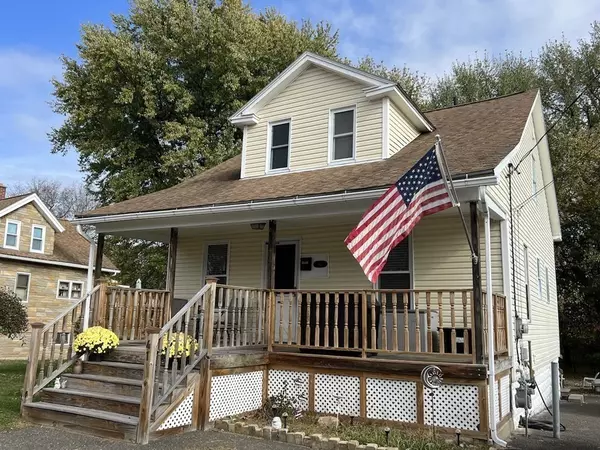For more information regarding the value of a property, please contact us for a free consultation.
Key Details
Sold Price $243,000
Property Type Single Family Home
Sub Type Single Family Residence
Listing Status Sold
Purchase Type For Sale
Square Footage 1,092 sqft
Price per Sqft $222
Subdivision Fairview
MLS Listing ID 73178469
Sold Date 12/20/23
Style Bungalow
Bedrooms 2
Full Baths 1
Half Baths 1
HOA Y/N false
Year Built 1923
Annual Tax Amount $3,335
Tax Year 2023
Lot Size 0.350 Acres
Acres 0.35
Property Description
Expect to be impressed with this one! This adorable bungalow features updated kitchen and baths, one full and one half bath, vinyl siding, replacement windows, newer appliances a nearly new gas hot water heater and not just one beautiful front porch but an enclosed back porch too! The kitchen is so inviting and the corner dining set will remain for buyer's enjoyment! Public record states two bedrooms but there is a room on the first floor with a closet that could easily become a third. We've named it a bonus room, let your imagination determine it's future use! The upstairs bedrooms both have walk in closets! This home is set on a generous .35 acre lot that backs up to woods for privacy, no neighbor directly behind! Also you'll find an oversized detached two car garage and generous off street parking! Make your offers quick and you could be in this home in time for the NEW YEAR!!! Showings begin at the Open House on Saturday 11/11 from 11:00 - 12:30.
Location
State MA
County Hampden
Area North Chicopee
Zoning 7
Direction Off Britton Street towards New Ludlow Road. GPS Friendly.
Rooms
Basement Full, Walk-Out Access, Interior Entry, Concrete
Primary Bedroom Level Second
Dining Room Flooring - Wall to Wall Carpet, Lighting - Overhead
Kitchen Ceiling Fan(s), Flooring - Stone/Ceramic Tile, Dining Area, Countertops - Upgraded, Cabinets - Upgraded, Exterior Access, Recessed Lighting, Remodeled, Stainless Steel Appliances, Gas Stove, Lighting - Overhead
Interior
Interior Features Closet, Bonus Room, Internet Available - Broadband
Heating Forced Air, Oil
Cooling None
Flooring Carpet, Flooring - Wall to Wall Carpet
Appliance Range, Dishwasher, Microwave, Refrigerator, Washer, Dryer, Plumbed For Ice Maker, Utility Connections for Gas Range, Utility Connections for Gas Oven, Utility Connections for Electric Dryer
Laundry Washer Hookup
Exterior
Exterior Feature Porch, Porch - Screened, Rain Gutters, Screens
Garage Spaces 2.0
Community Features Public Transportation, Shopping, House of Worship
Utilities Available for Gas Range, for Gas Oven, for Electric Dryer, Washer Hookup, Icemaker Connection
Roof Type Shingle
Total Parking Spaces 6
Garage Yes
Building
Lot Description Easements, Gentle Sloping
Foundation Block
Sewer Public Sewer
Water Public
Others
Senior Community false
Read Less Info
Want to know what your home might be worth? Contact us for a FREE valuation!

Our team is ready to help you sell your home for the highest possible price ASAP
Bought with Sara Gasparrini • RE/MAX Prof Associates
GET MORE INFORMATION





