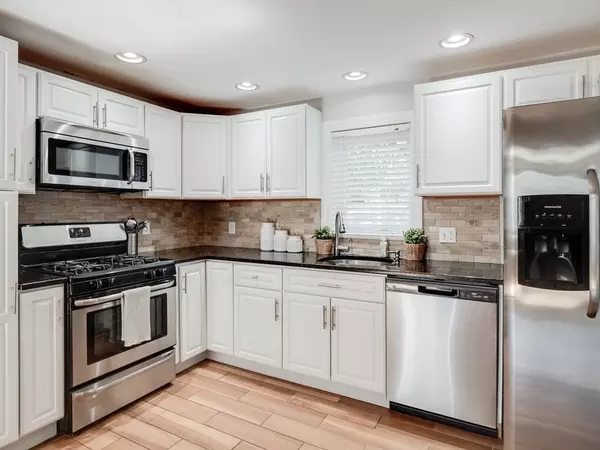For more information regarding the value of a property, please contact us for a free consultation.
Key Details
Sold Price $615,000
Property Type Single Family Home
Sub Type Single Family Residence
Listing Status Sold
Purchase Type For Sale
Square Footage 1,502 sqft
Price per Sqft $409
MLS Listing ID 73175711
Sold Date 12/15/23
Style Cape
Bedrooms 3
Full Baths 2
HOA Y/N false
Year Built 1948
Annual Tax Amount $5,741
Tax Year 2023
Lot Size 6,969 Sqft
Acres 0.16
Property Description
Welcome to this Beautiful single-family home at 19 W Sigourney St in Lynn. This Cape-style house features 6 rooms; 3 well-sized bedrooms along with 2 bathrooms.Upon entering, you'll find a recently updated kitchen with tile flooring and bathrooms with a contemporary touch into your daily living. Modern amenities have been integrated into the home. Features of this property include a sunroom seamlessly connected to the kitchen and a spacious living room and separate dining area, complemented by beautiful hardwood flooring throughout the house. These details create an ideal space for family gatherings and enjoying your morning coffee in an inviting environment. In addition, the one-car garage attached to the house, offering extra parking for your vehicle. This beautifully updated home combines spacious rooms and modern design, all set to welcome you and offer a beautiful and modern lifestyle. Don't let this opportunity slip away. Make it yours today!
Location
State MA
County Essex
Area West Lynn
Zoning R2
Direction Use GPS
Rooms
Basement Full, Interior Entry, Bulkhead, Concrete, Unfinished
Primary Bedroom Level Second
Dining Room Flooring - Hardwood
Kitchen Flooring - Stone/Ceramic Tile
Interior
Heating Forced Air, Natural Gas
Cooling Central Air
Flooring Wood, Tile, Carpet, Hardwood
Fireplaces Number 1
Appliance Utility Connections for Gas Range
Laundry Bathroom - 3/4, First Floor
Exterior
Exterior Feature Porch - Enclosed
Garage Spaces 1.0
Community Features Public Transportation, Shopping, Park, Highway Access, House of Worship, Public School
Utilities Available for Gas Range
Roof Type Shingle
Total Parking Spaces 2
Garage Yes
Building
Foundation Concrete Perimeter
Sewer Public Sewer
Water Public
Architectural Style Cape
Schools
Elementary Schools Callahan
Middle Schools Breed
High Schools Fecteau-Leary
Others
Senior Community false
Read Less Info
Want to know what your home might be worth? Contact us for a FREE valuation!

Our team is ready to help you sell your home for the highest possible price ASAP
Bought with Christopher Mehr • Full Circle Realty LLC




