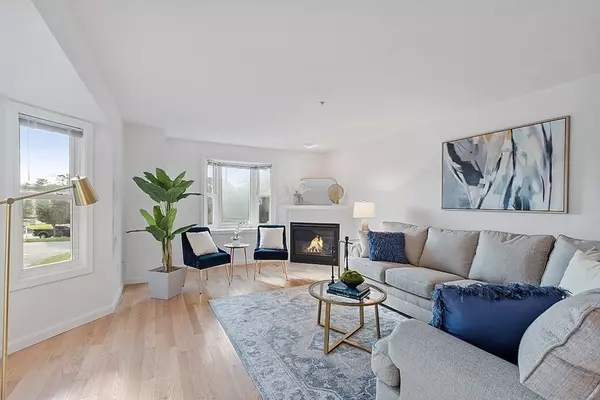For more information regarding the value of a property, please contact us for a free consultation.
Key Details
Sold Price $496,500
Property Type Condo
Sub Type Condominium
Listing Status Sold
Purchase Type For Sale
Square Footage 1,897 sqft
Price per Sqft $261
MLS Listing ID 73170613
Sold Date 12/14/23
Bedrooms 2
Full Baths 2
Half Baths 1
HOA Fees $420/mo
HOA Y/N true
Year Built 2005
Annual Tax Amount $5,605
Tax Year 2023
Property Description
Welcome to this meticulously maintained townhouse, in highly desirable Village at Leland Stanford Farm. This is one of the larger(Galleria)units, located at the back of complex, off the main road, facing peaceful conservation land. Inside, you'll find newer appliances and gleaming hardwood floors, creating a fresh and inviting atmosphere. Natural light floods the expansive combined living/dining room. This home offers a private and spacious retreat, where most rooms have been thoughtfully repainted to provide a crisp, clean feel. The ensuite bathroom off the primary bedroom features a large upgraded Sanijet pipeless jetted tub with separate walk-in shower. Gas log fireplaces in the living room and main bedroom offer warmth and relaxation. This home comprises 2 bedrooms, 2 full bathrooms, a convenient half bath, a large private deck and 2-car tandem garage. Pet friendly, Easy access to bike and walking trails. Located in a perfect commuter location with easy access to 495, Mass pike.
Location
State MA
County Worcester
Zoning RB
Direction Purchase Street to Dynasty Drive to Governors Way
Rooms
Basement Y
Primary Bedroom Level Second
Dining Room Flooring - Hardwood
Kitchen Flooring - Stone/Ceramic Tile, Balcony / Deck, Pantry, Countertops - Stone/Granite/Solid
Interior
Interior Features Entrance Foyer, Sitting Room, Sauna/Steam/Hot Tub, Finish - Sheetrock, Internet Available - Broadband
Heating Central, Forced Air, Natural Gas
Cooling Central Air
Flooring Tile, Carpet, Hardwood, Flooring - Wall to Wall Carpet
Fireplaces Number 2
Fireplaces Type Living Room, Master Bedroom
Appliance Range, Dishwasher, Disposal, Microwave, Refrigerator, Washer, Dryer, Utility Connections for Gas Range, Utility Connections for Electric Dryer
Laundry In Basement, In Unit, Washer Hookup
Exterior
Exterior Feature Deck - Wood
Garage Spaces 2.0
Community Features Shopping, Walk/Jog Trails, Bike Path, Conservation Area
Utilities Available for Gas Range, for Electric Dryer, Washer Hookup
Waterfront false
Roof Type Shingle
Parking Type Under, Deeded, Off Street, Tandem, Paved
Total Parking Spaces 2
Garage Yes
Building
Story 3
Sewer Public Sewer
Water Public
Others
Pets Allowed Yes
Senior Community false
Read Less Info
Want to know what your home might be worth? Contact us for a FREE valuation!

Our team is ready to help you sell your home for the highest possible price ASAP
Bought with Joan Fallon • DCU Realty - Marlboro
GET MORE INFORMATION





