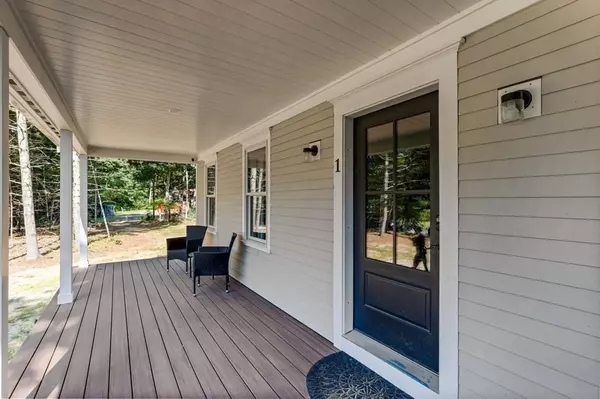For more information regarding the value of a property, please contact us for a free consultation.
Key Details
Sold Price $715,400
Property Type Single Family Home
Sub Type Single Family Residence
Listing Status Sold
Purchase Type For Sale
Square Footage 1,920 sqft
Price per Sqft $372
MLS Listing ID 73144336
Sold Date 12/15/23
Style Farmhouse
Bedrooms 3
Full Baths 3
Half Baths 1
HOA Y/N false
Year Built 2019
Annual Tax Amount $5,248
Tax Year 2023
Lot Size 2.170 Acres
Acres 2.17
Property Description
This newly built Farmhouse is nestled among the trees on over 2 acres of land. Upon entering you'll notice the wide plank hardwood floors, natural sunlight and open floor plan. Large living area and kitchen with plenty of counter space, full pantry, wall oven and countertop range. First Floor primary suite with soaking tub, large tiled shower and ample closet. Upstairs you'll find the wide open landing just perfect for a second living area along with two more generous sized bedrooms each with their own private bath. An additional room that would be great for a home office, yoga studio or gym. First Floor mudroom and Laundry with fenced in backyard. Private patio space great for relaxing and entertaining. Just a short distance to the beauty of the ocean at Silvershell Beach and also Mary's Pond for fishing, kayaking, or swimming. A beautiful place to call home!
Location
State MA
County Plymouth
Zoning res
Direction Use GPS
Rooms
Basement Full, Walk-Out Access, Interior Entry, Unfinished
Primary Bedroom Level Main, First
Kitchen Flooring - Hardwood, Window(s) - Bay/Bow/Box, Countertops - Stone/Granite/Solid, Cabinets - Upgraded, Open Floorplan, Recessed Lighting
Interior
Interior Features Finish - Sheetrock
Heating Forced Air, Natural Gas
Cooling Central Air
Flooring Tile, Hardwood
Appliance Oven, Countertop Range, Refrigerator, Washer, Dryer, Utility Connections for Electric Range
Laundry First Floor
Exterior
Exterior Feature Porch, Deck - Composite, Patio, Covered Patio/Deck
Fence Fenced/Enclosed
Community Features Walk/Jog Trails, Stable(s), Golf, Bike Path, Conservation Area, Highway Access, Marina, Public School
Utilities Available for Electric Range
Waterfront Description Beach Front,Lake/Pond,Ocean
Roof Type Asphalt/Composition Shingles
Total Parking Spaces 4
Garage No
Building
Lot Description Corner Lot, Wooded, Level
Foundation Concrete Perimeter
Sewer Private Sewer
Water Private
Schools
Elementary Schools Sippican
Middle Schools Orr Jr High
High Schools Orr Hs
Others
Senior Community false
Read Less Info
Want to know what your home might be worth? Contact us for a FREE valuation!

Our team is ready to help you sell your home for the highest possible price ASAP
Bought with Lori A. Nery • Coastal Realty
GET MORE INFORMATION





