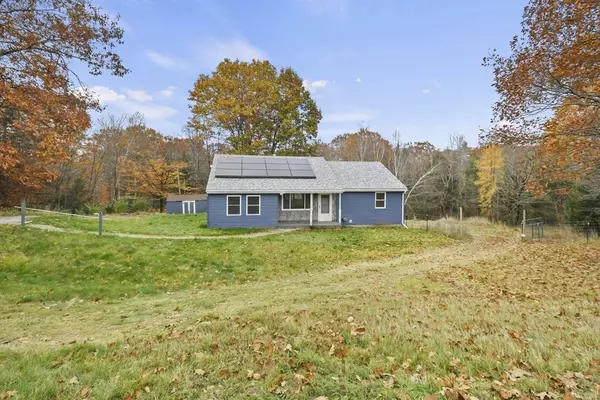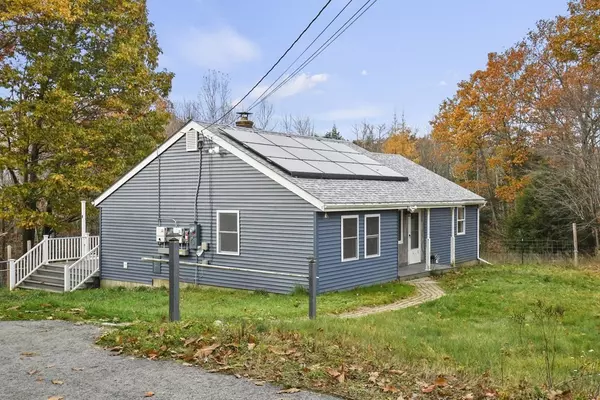For more information regarding the value of a property, please contact us for a free consultation.
Key Details
Sold Price $385,000
Property Type Single Family Home
Sub Type Single Family Residence
Listing Status Sold
Purchase Type For Sale
Square Footage 1,541 sqft
Price per Sqft $249
MLS Listing ID 73176944
Sold Date 12/13/23
Style Ranch
Bedrooms 3
Full Baths 2
HOA Y/N false
Year Built 1984
Annual Tax Amount $4,795
Tax Year 2022
Lot Size 5.060 Acres
Acres 5.06
Property Description
Charming 3-bed, 2-bath ranch combines comfort, style & nature. Perfectly situated on 5 acres of land, with a border of 86 acres of conservation land behind it, provides a serene & private oasis. Upon entering, you'll be greeted by gleaming HW floors that flow throughout the main living areas, creating a warm & inviting ambiance. Natural light abounds, bathing the interior in a welcoming glow. Spacious kitchen features a pantry, SS appliances & granite countertops, providing ample space for meal prep. Cozy up in the large FR, where a wood stove creates a perfect spot for relaxation and opens to the backyard.Two generous-sized bedrooms, full bath & laundry complete the first floor. Lower lvl boasts an add'l bedroom, a bonus rm & a full bath. Updates include a new roof (2022), new water treatment system & heating system (2021). Roof mount solar panel system to offset electricity costs! Enjoy the serenity while unwinding on your oversized deck overlooking your own 5-acre slice of paradise!
Location
State NH
County Cheshire
Zoning RESIDE
Direction Route 119 to Old New Ipswich Road to Perry Road
Rooms
Family Room Closet, Flooring - Hardwood, French Doors, Cable Hookup, Exterior Access
Basement Full, Partially Finished, Walk-Out Access, Interior Entry, Concrete
Primary Bedroom Level Basement
Dining Room Flooring - Hardwood, Open Floorplan
Kitchen Pantry, Countertops - Stone/Granite/Solid, Deck - Exterior, Dryer Hookup - Gas, Recessed Lighting, Washer Hookup
Interior
Interior Features Bonus Room
Heating Baseboard, Oil
Cooling None
Flooring Tile, Vinyl, Hardwood, Wood Laminate, Flooring - Wood
Appliance Range, Dishwasher, Microwave, Refrigerator, Washer, Dryer
Laundry Gas Dryer Hookup, Washer Hookup, First Floor
Exterior
Exterior Feature Deck - Composite, Rain Gutters, Storage
Community Features Walk/Jog Trails, Conservation Area, House of Worship, Public School
Waterfront false
Roof Type Shingle
Parking Type Paved Drive, Paved
Total Parking Spaces 4
Garage No
Building
Lot Description Gentle Sloping
Foundation Concrete Perimeter
Sewer Private Sewer
Water Private
Others
Senior Community false
Read Less Info
Want to know what your home might be worth? Contact us for a FREE valuation!

Our team is ready to help you sell your home for the highest possible price ASAP
Bought with Non Member • Non Member Office
GET MORE INFORMATION





