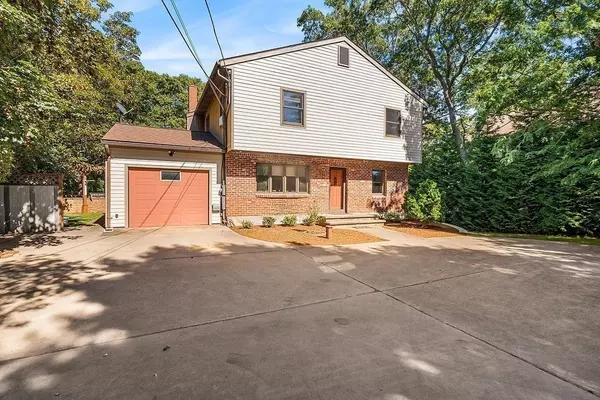For more information regarding the value of a property, please contact us for a free consultation.
Key Details
Sold Price $550,000
Property Type Single Family Home
Sub Type Single Family Residence
Listing Status Sold
Purchase Type For Sale
Square Footage 2,432 sqft
Price per Sqft $226
Subdivision Bliss Corners
MLS Listing ID 73154024
Sold Date 12/11/23
Style Colonial,Contemporary
Bedrooms 4
Full Baths 2
Half Baths 1
HOA Y/N false
Year Built 1989
Annual Tax Amount $5,273
Tax Year 2022
Lot Size 1.250 Acres
Acres 1.25
Property Description
Welcome to this wonderful family home. Situated on a wooded 1.25 acre lot, it is close to everything but yet still feels like it is a private retreat. This home is ideal for entertaining both inside and out. The first floor has an open layout kitchen with a large granite island, a living room, 1/2 bath, family room, formal dining and a huge sun room. The second floor has 4 beds and 2 baths plus a sitting area. Outside you will find several mature plantings that help keep the property private and serene. In the back, upper yard you will find a deck and gazebo, fire pit area and an outdoor kitchen complete with a wood fired pizza oven. In the lower yard there is a man-cave/ she-shed with a screened in porch outdoor sitting area and a fire-pit. There is also a 4 hole mini-golf course. Last but not least, there is a large workshop ideal for woodworking or other crafts.
Location
State RI
County Newport
Zoning R80
Direction Route 81 South just past the traffic light on the left across from the Fire Station
Rooms
Family Room Flooring - Stone/Ceramic Tile
Primary Bedroom Level Second
Dining Room Flooring - Stone/Ceramic Tile
Kitchen Flooring - Stone/Ceramic Tile, Countertops - Stone/Granite/Solid, Kitchen Island, Open Floorplan, Recessed Lighting
Interior
Interior Features Cathedral Ceiling(s), Recessed Lighting, Slider, Sun Room, Sitting Room, Finish - Cement Plaster, Internet Available - Unknown
Heating Baseboard, Radiant, Oil, Electric
Cooling Window Unit(s)
Flooring Wood, Tile
Appliance Range, Refrigerator, Washer, Dryer, Range Hood, Utility Connections for Electric Range, Utility Connections for Electric Oven, Utility Connections for Electric Dryer
Laundry Flooring - Stone/Ceramic Tile, Main Level, Electric Dryer Hookup, Washer Hookup, First Floor
Exterior
Exterior Feature Deck - Composite, Rain Gutters, Storage, Gazebo, Garden, Stone Wall, Other
Community Features Shopping, Park, Walk/Jog Trails, Conservation Area, Highway Access, House of Worship, Public School
Utilities Available for Electric Range, for Electric Oven, for Electric Dryer, Washer Hookup
Roof Type Shingle
Total Parking Spaces 5
Garage Yes
Building
Lot Description Wooded
Foundation Slab
Sewer Private Sewer
Water Private
Architectural Style Colonial, Contemporary
Schools
Elementary Schools Ranger
Middle Schools Tiverton Middle
High Schools Tiverton High
Others
Senior Community false
Acceptable Financing Contract
Listing Terms Contract
Read Less Info
Want to know what your home might be worth? Contact us for a FREE valuation!

Our team is ready to help you sell your home for the highest possible price ASAP
Bought with Reciprocal Reciprocal • Rhode Island Reciprocal




