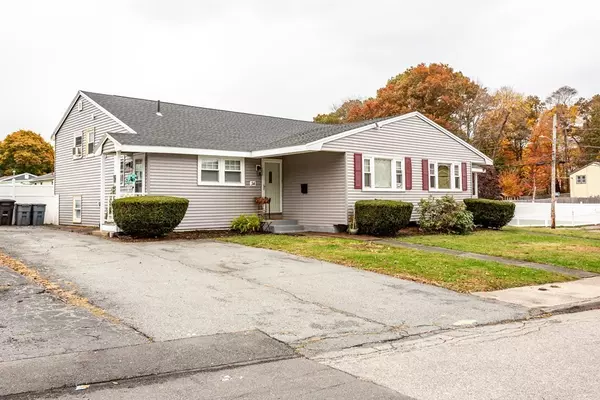For more information regarding the value of a property, please contact us for a free consultation.
Key Details
Sold Price $930,000
Property Type Multi-Family
Sub Type 2 Family - 2 Units Side by Side
Listing Status Sold
Purchase Type For Sale
Square Footage 3,856 sqft
Price per Sqft $241
MLS Listing ID 73176404
Sold Date 12/12/23
Bedrooms 8
Full Baths 3
Year Built 1970
Annual Tax Amount $7,562
Tax Year 2023
Lot Size 0.280 Acres
Acres 0.28
Property Description
A RARE & HUGE opportunity with this side by side two family home! Whether you are looking to immediately start earning positive cash flow, dreamed of owning a home where you can still earn rental income or if you have extended family you can rent to, the possibilities are right here! Located in a highly desired area minutes from highway access or the commuter rail/train! This front to back split sits proudly on a corner lot with off street parking, a fenced in yard with so many updates inside & out! Each unit offers 4 bedrooms with plenty of closet space, renovated kitchens & baths (vacant unit has 2 full bathrooms & granite counters), newer S/S appliances, hardwood floors, laundry in units, no lead paint, 13x17 storage areas/bonus room, separate entrances & 2 separate driveways & separately metered utilities including water & sewer! Other big ticket items include windows, electric, plumbing, Navien Heating system, fresh paint, tankless hot h2o, flooring & a NEW ROOF & VINYL SIDING!!
Location
State MA
County Norfolk
Zoning RH
Direction Please use GPS.
Rooms
Basement Full, Finished, Walk-Out Access, Interior Entry, Concrete
Interior
Interior Features Unit 1(Storage, Bathroom With Tub & Shower, Open Floor Plan), Unit 2(Storage, Upgraded Cabinets, Upgraded Countertops, Bathroom With Tub, Open Floor Plan), Unit 1 Rooms(Kitchen, Living RM/Dining RM Combo), Unit 2 Rooms(Living Room, Dining Room, Kitchen)
Heating Unit 1(Gas), Unit 2(Gas)
Flooring Tile, Vinyl, Hardwood, Unit 1(undefined), Unit 2(Hardwood Floors)
Appliance Unit 1(Range, Dishwasher, Refrigerator, Washer, Dryer), Unit 2(Range, Dishwasher, Microwave, Refrigerator, Dryer), Utility Connections for Gas Range
Laundry Washer Hookup, Unit 1 Laundry Room, Unit 2 Laundry Room
Exterior
Exterior Feature Patio, Fenced Yard
Fence Fenced/Enclosed, Fenced
Community Features Public Transportation, Shopping, Walk/Jog Trails, Medical Facility, Laundromat, Highway Access, Public School, T-Station
Utilities Available for Gas Range, Washer Hookup
Roof Type Shingle
Total Parking Spaces 4
Garage No
Building
Lot Description Corner Lot, Level
Story 6
Foundation Concrete Perimeter
Sewer Public Sewer
Water Public
Others
Senior Community false
Read Less Info
Want to know what your home might be worth? Contact us for a FREE valuation!

Our team is ready to help you sell your home for the highest possible price ASAP
Bought with Jeffrey Huang • MP Signature Realty LLC




