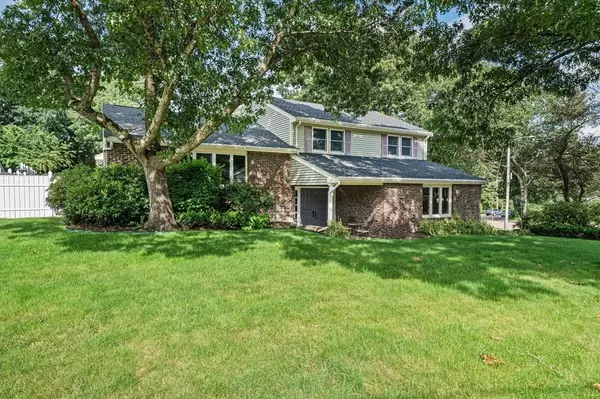For more information regarding the value of a property, please contact us for a free consultation.
Key Details
Sold Price $735,000
Property Type Single Family Home
Sub Type Single Family Residence
Listing Status Sold
Purchase Type For Sale
Square Footage 2,125 sqft
Price per Sqft $345
MLS Listing ID 73149209
Sold Date 12/08/23
Style Split Entry
Bedrooms 4
Full Baths 2
Half Baths 1
HOA Y/N false
Year Built 1967
Annual Tax Amount $6,342
Tax Year 2023
Lot Size 0.320 Acres
Acres 0.32
Property Description
Location, location! This modern, move-in condition, brick-front multi level home is set on a beautiful side street cul-de-sac and boasts over 2,100 sf of living space on 3 finished levels! The functional floor plan includes a large living room with bow window which leads to a dining room that's open to a gourmet cook's kitchen with vaulted ceiling, skylights & breakfast peninsula all with quartz countertops. There's also a 4th bedroom (or home office). The third level has 3 generous-sized bedrooms incl a primary suite with walk-in closet & steam shower! The 1st level features a party-sized family room with glass doors to a new stone patio & gorgeous fenced yard with plenty of space for kid's play & entertaining! This well-maintained home has 3 year old roof shingles, new deck, 3 year HW tank, 2 separate gas heat & central air systems, a well & sprinkler system to maintain that lush green lawn, a 2 car garage w/garage door openers, a shed, gleaming hardwood floors & 2.5 modern baths!!!
Location
State MA
County Norfolk
Zoning RH
Direction Grove Street to Ledge Hill Street
Rooms
Basement Full, Concrete, Unfinished
Primary Bedroom Level Third
Interior
Interior Features Home Office, Sauna/Steam/Hot Tub
Heating Forced Air, Natural Gas
Cooling Central Air
Flooring Carpet, Hardwood
Appliance Range, Dishwasher, Disposal, Refrigerator, Utility Connections for Gas Range, Utility Connections for Electric Dryer
Laundry First Floor, Washer Hookup
Exterior
Exterior Feature Deck, Patio, Rain Gutters, Storage, Sprinkler System, Screens, Fenced Yard
Garage Spaces 2.0
Fence Fenced/Enclosed, Fenced
Community Features Sidewalks
Utilities Available for Gas Range, for Electric Dryer, Washer Hookup
Roof Type Shingle
Total Parking Spaces 2
Garage Yes
Building
Lot Description Cul-De-Sac, Level
Foundation Concrete Perimeter
Sewer Public Sewer
Water Public
Architectural Style Split Entry
Others
Senior Community false
Read Less Info
Want to know what your home might be worth? Contact us for a FREE valuation!

Our team is ready to help you sell your home for the highest possible price ASAP
Bought with Adam Cai • Cali Realty Group, Inc.




