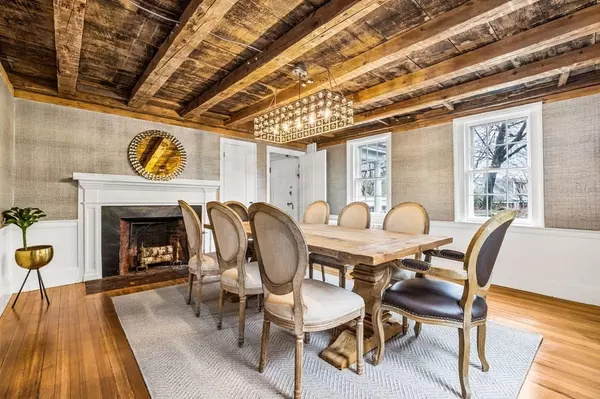For more information regarding the value of a property, please contact us for a free consultation.
Key Details
Sold Price $1,800,000
Property Type Single Family Home
Sub Type Single Family Residence
Listing Status Sold
Purchase Type For Sale
Square Footage 4,868 sqft
Price per Sqft $369
MLS Listing ID 73124550
Sold Date 12/05/23
Style Colonial,Antique
Bedrooms 5
Full Baths 4
Half Baths 1
HOA Y/N false
Year Built 1650
Annual Tax Amount $16,151
Tax Year 2023
Lot Size 1.850 Acres
Acres 1.85
Property Description
Spectacular estate set on 1.85 acres in the heart of Hingham Center. The main house at the Edward Wilder House is the perfect combo of historic charm, modern amenities, and beautiful outdoor spaces.The first floor features a sun-filled chef's kitchen w/ eat in breakfast nook, a wet bar and elegant dining room.The home also has a cozy Family Room and a Living Room w/ lots of natural light over looking historic Main St. The second level offers a Master Suite w/ Bath,3 additional generous sized Bedrooms a Bath and a fifth Bedroom w/ a full Bath accessible from a sep staircase. The home has a partially heated third floor and a 1250 sq ft Guest House w/ full bath that is the ideal in law/home office w/ soaring ceilings and a 2 car garage w/ a loft. Located on a picture perfect lot w/a hot tub, fountain and patio.This home is truly an oasis. Enjoy all the conveniences of being a short walk to Hingham High and close to the commuter boat and train to Boston.
Location
State MA
County Plymouth
Zoning res
Direction Located between Friend St. and High St. Please enter via driveway on Friend Street.
Rooms
Family Room Closet, Closet/Cabinets - Custom Built, Flooring - Hardwood, Recessed Lighting
Basement Partial
Primary Bedroom Level Second
Dining Room Flooring - Hardwood
Kitchen Flooring - Stone/Ceramic Tile, Window(s) - Bay/Bow/Box, Pantry, Countertops - Stone/Granite/Solid, Recessed Lighting, Stainless Steel Appliances, Lighting - Overhead
Interior
Interior Features Bathroom - Full, Bathroom - Tiled With Tub & Shower, Closet, Closet/Cabinets - Custom Built, Pantry, Bathroom - Half, Bedroom, Accessory Apt., Mud Room, Bonus Room
Heating Hot Water, Radiant, Oil
Cooling None
Flooring Tile, Carpet, Hardwood, Flooring - Hardwood, Flooring - Stone/Ceramic Tile, Flooring - Wood
Fireplaces Number 5
Fireplaces Type Dining Room, Living Room, Master Bedroom, Bedroom
Appliance Dishwasher, Countertop Range, Refrigerator, Washer, Dryer, Wine Refrigerator
Laundry Closet/Cabinets - Custom Built, Flooring - Stone/Ceramic Tile, First Floor
Exterior
Exterior Feature Patio, Hot Tub/Spa, Sprinkler System, Fenced Yard, Guest House, Stone Wall
Garage Spaces 2.0
Fence Fenced
Community Features Shopping, Park, Walk/Jog Trails, Highway Access, Public School
Waterfront Description Beach Front,Harbor,1 to 2 Mile To Beach,Beach Ownership(Public)
Roof Type Wood
Total Parking Spaces 8
Garage Yes
Building
Lot Description Level
Foundation Stone
Sewer Private Sewer
Water Public
Schools
Elementary Schools South
Middle Schools Hingham Middle
High Schools Hingham High
Others
Senior Community false
Read Less Info
Want to know what your home might be worth? Contact us for a FREE valuation!

Our team is ready to help you sell your home for the highest possible price ASAP
Bought with Lyndsey Nolan • Coldwell Banker Realty - Hingham
GET MORE INFORMATION





