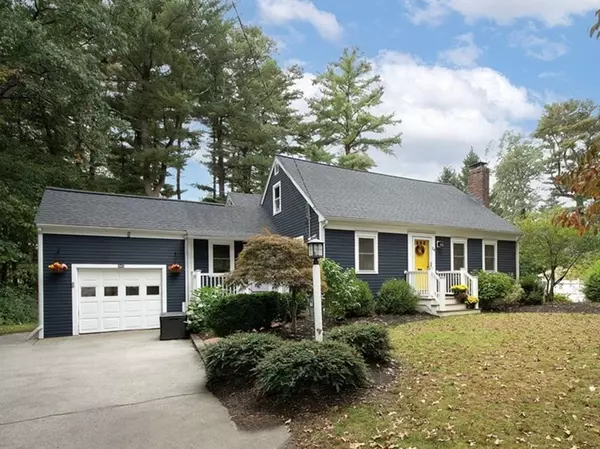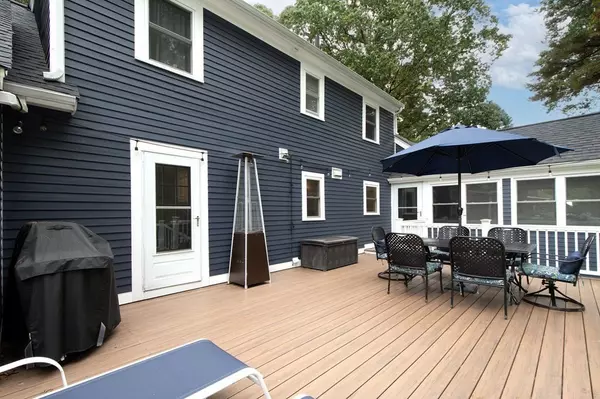For more information regarding the value of a property, please contact us for a free consultation.
Key Details
Sold Price $1,100,000
Property Type Single Family Home
Sub Type Single Family Residence
Listing Status Sold
Purchase Type For Sale
Square Footage 2,536 sqft
Price per Sqft $433
MLS Listing ID 73173854
Sold Date 12/04/23
Style Cape
Bedrooms 3
Full Baths 2
Half Baths 1
HOA Y/N false
Year Built 1954
Annual Tax Amount $8,364
Tax Year 2023
Lot Size 0.300 Acres
Acres 0.3
Property Description
Three bedroom, 2 1/2 bath expanded Cape boasts a range of recent improvements, including a newer roof, siding, generator & furnace, giving you peace of mind. Step inside the heart of the home and be welcomed by an updated open concept kitchen / dining area, featuring a farmer sink, s/s appliances, sleek quartz countertop & ample cabinetry. This tasteful kitchen is perfect for cooking and entertaining with family & friends. On the main level, you'll find a generous size primary suite, offering a renovated en suite, perfect for relaxing after a long day. You can create your own home-office with ease, thanks to the dedicated space on this level. With laundry adjacent, everything you need is right there on the same floor. The living room is adorned with a fireplace and a family room with cathedral ceiling & numerous windows. Second level includes two large bedrooms and full bath. Lower level boasts finished Bonus Room and quaint Pub-like bar with taps. This is the one, Welcome Home!!
Location
State MA
County Plymouth
Zoning Res
Direction Whiting Street ( RT 53) to Farm Hills Lane. #24 on left
Rooms
Family Room Cathedral Ceiling(s), Ceiling Fan(s), Flooring - Hardwood, Window(s) - Picture, Deck - Exterior
Basement Full, Partially Finished, Interior Entry
Primary Bedroom Level Main, First
Dining Room Flooring - Hardwood, Exterior Access
Kitchen Flooring - Hardwood, Dining Area, Pantry, Countertops - Stone/Granite/Solid, Kitchen Island, Open Floorplan, Remodeled, Stainless Steel Appliances
Interior
Interior Features Closet, Wet bar, Recessed Lighting, Office, Mud Room, Bonus Room, Game Room
Heating Forced Air
Cooling Central Air
Flooring Wood, Tile, Flooring - Hardwood
Fireplaces Number 1
Fireplaces Type Living Room
Appliance Range, Dishwasher, Microwave, Refrigerator, Utility Connections for Gas Range, Utility Connections for Electric Dryer
Laundry Electric Dryer Hookup, Washer Hookup, First Floor
Exterior
Exterior Feature Deck - Composite
Garage Spaces 1.0
Community Features Public Transportation, Shopping, Walk/Jog Trails, Golf, Medical Facility, Highway Access, House of Worship, Private School, Public School
Utilities Available for Gas Range, for Electric Dryer, Washer Hookup
Roof Type Shingle
Total Parking Spaces 4
Garage Yes
Building
Lot Description Level
Foundation Concrete Perimeter
Sewer Private Sewer
Water Public
Others
Senior Community false
Read Less Info
Want to know what your home might be worth? Contact us for a FREE valuation!

Our team is ready to help you sell your home for the highest possible price ASAP
Bought with Robert Rodgers • Keller Williams Realty Signature Properties
GET MORE INFORMATION





