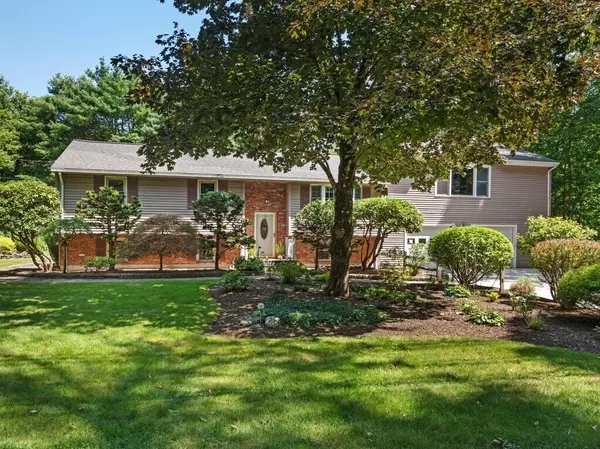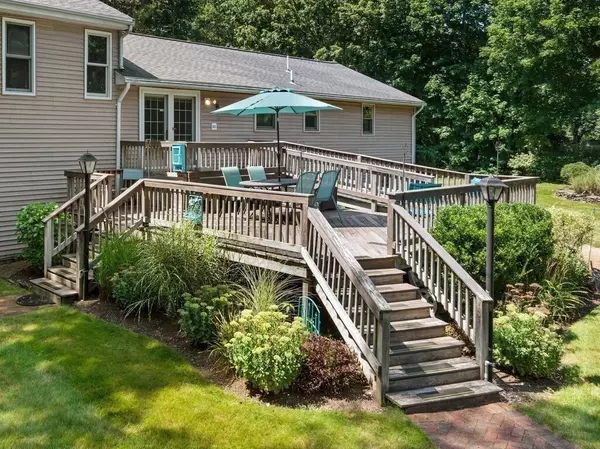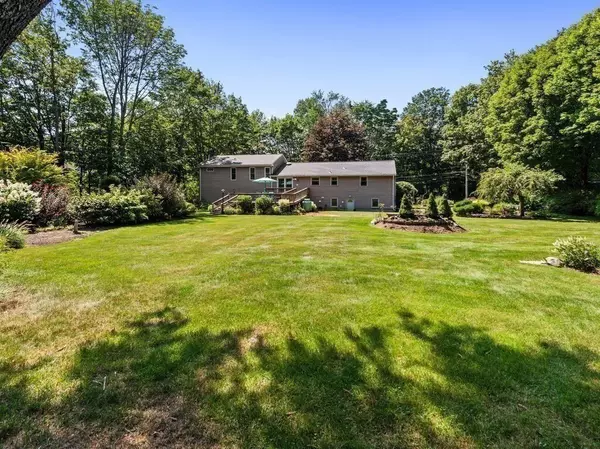For more information regarding the value of a property, please contact us for a free consultation.
Key Details
Sold Price $665,000
Property Type Single Family Home
Sub Type Single Family Residence
Listing Status Sold
Purchase Type For Sale
Square Footage 2,565 sqft
Price per Sqft $259
MLS Listing ID 73149161
Sold Date 11/30/23
Style Raised Ranch
Bedrooms 3
Full Baths 2
Half Baths 1
HOA Y/N false
Year Built 1978
Annual Tax Amount $7,933
Tax Year 2023
Lot Size 0.700 Acres
Acres 0.7
Property Description
Spectacular Gardens, flowers & natural serene spaces embrace this amazing open concept, multi-level home on .75 meticulously maintained acres located in highly desirable West Mansfield Village on quiet Jewell Street.Additions include an attached, extra-wide 2-car garage with access to the 24X30 Great Room filled w/an abundance of natural light and a full bathroom. From the Great Room you have easy access to the modern remodeled kitchen w/fine Aristokraft cabinetry & SS appliances.The dining, living, primary and second bedroom all have beautiful hardwood flooring. Tiled Tub/Shower full bathroom.The lower level family room has a wood burning fireplace, built-in shelves, office, workshop, large bedroom and the laundry room w/half bath.Walk-out to the rear grounds and wrap-around walkway to the front. Super for potential in-law or multi-generational needs. 2 discreet sheds provide ample storage of lawn tools & equipment.Spacious deck perfect for outdoor entertaining! HOME WARRANTY included
Location
State MA
County Bristol
Area West Mansfield
Zoning RES
Direction Balcom to Jewell OR Williams to Jewell.
Rooms
Family Room Bathroom - Half, Closet, Flooring - Wall to Wall Carpet, Handicap Accessible, Exterior Access, Open Floorplan, Recessed Lighting
Basement Full, Walk-Out Access, Interior Entry, Concrete
Primary Bedroom Level Main, First
Dining Room Flooring - Hardwood
Kitchen Flooring - Vinyl, Dining Area, Balcony / Deck, Countertops - Stone/Granite/Solid, Countertops - Upgraded, Handicap Accessible, Cabinets - Upgraded, Deck - Exterior, Exterior Access, Open Floorplan, Recessed Lighting, Remodeled
Interior
Interior Features Bathroom - Full, Bathroom - With Shower Stall, Ceiling - Cathedral, Ceiling Fan(s), Open Floor Plan, Recessed Lighting, Entrance Foyer, Great Room
Heating Electric Baseboard, Electric, Propane, Wood Stove
Cooling Wall Unit(s)
Flooring Wood, Carpet
Fireplaces Number 1
Fireplaces Type Family Room, Wood / Coal / Pellet Stove
Appliance Range, Dishwasher, Refrigerator, Washer, Dryer, Utility Connections for Electric Range, Utility Connections for Electric Oven, Utility Connections for Electric Dryer
Laundry Bathroom - Half, Electric Dryer Hookup, Washer Hookup, In Basement
Exterior
Exterior Feature Deck, Patio, Professional Landscaping, Garden
Garage Spaces 2.0
Community Features Public Transportation, Shopping, Tennis Court(s), Park, Walk/Jog Trails, Medical Facility, Bike Path, Conservation Area, Highway Access, House of Worship, Private School, Public School, T-Station
Utilities Available for Electric Range, for Electric Oven, for Electric Dryer, Washer Hookup
Roof Type Shingle
Total Parking Spaces 6
Garage Yes
Building
Lot Description Wooded, Cleared, Level
Foundation Concrete Perimeter
Sewer Private Sewer
Water Public
Schools
Middle Schools Qualters Middle
High Schools Mansfield High
Others
Senior Community false
Acceptable Financing Contract
Listing Terms Contract
Read Less Info
Want to know what your home might be worth? Contact us for a FREE valuation!

Our team is ready to help you sell your home for the highest possible price ASAP
Bought with Sisters Selling Team • Keller Williams Elite
GET MORE INFORMATION





