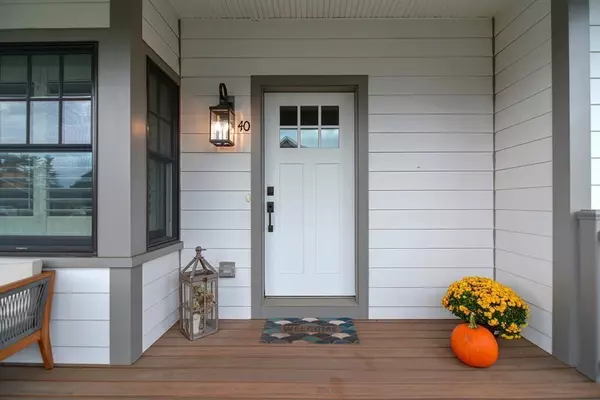For more information regarding the value of a property, please contact us for a free consultation.
Key Details
Sold Price $829,000
Property Type Condo
Sub Type Condominium
Listing Status Sold
Purchase Type For Sale
Square Footage 2,263 sqft
Price per Sqft $366
MLS Listing ID 73169646
Sold Date 11/29/23
Bedrooms 2
Full Baths 2
Half Baths 1
HOA Fees $586/mo
HOA Y/N true
Year Built 2020
Annual Tax Amount $7,196
Tax Year 2023
Property Description
OPEN HOUSE CANCELEDPristine young re-sale of Hingham Model in Stockbridge Landing. Enjoy the comfort of one floor living with a spacious master suite and beautiful upgraded bathroom featuring stone counters and large tiled shower with glass door, 2 large closets plus a walk-in. A beautiful large white kitchen with wine chiller, farm-house sink and brass/gold hardware. A good size dining area. An airy and spacious living room with vaulted ceiling, modern wall inserted gas fireplace, hardwood floors and custom wood blinds. Washer/dryer and separate guest bathroom. On the second floor there is a large bedroom, full bathroom, a bonus area currently used as a tv/living space plus a separate home office that can double as guest sleeping space. The walk out basement offers further room for expansion and is roughed for a full bath. EV charger in garage. This home offers the feel of new construction with all the added effort removed.Enjoy beautiful Scituate with its harbor, bars and restaurants
Location
State MA
County Plymouth
Zoning RES
Direction Atlantic Ave to Sandy Hill Circle
Rooms
Family Room Flooring - Wall to Wall Carpet
Basement Y
Primary Bedroom Level First
Dining Room Flooring - Hardwood
Kitchen Flooring - Wood, Balcony / Deck, Countertops - Upgraded, Kitchen Island, Cabinets - Upgraded, Gas Stove, Lighting - Pendant
Interior
Interior Features Home Office, Bonus Room
Heating Forced Air, Natural Gas
Cooling Central Air
Flooring Tile, Carpet, Hardwood, Flooring - Wall to Wall Carpet
Fireplaces Number 1
Fireplaces Type Living Room
Appliance Range, Dishwasher, Microwave, Refrigerator, Washer, Dryer, Utility Connections for Gas Range
Laundry First Floor, In Unit
Exterior
Exterior Feature Porch, Deck, Sprinkler System
Garage Spaces 1.0
Community Features Public Transportation, Park, Medical Facility, Public School
Utilities Available for Gas Range
Waterfront false
Waterfront Description Beach Front,Harbor,Ocean,1 to 2 Mile To Beach,Beach Ownership(Public)
Roof Type Shingle
Parking Type Attached, Off Street, Driveway
Total Parking Spaces 1
Garage Yes
Building
Story 2
Sewer Private Sewer
Water Public
Others
Pets Allowed Yes
Senior Community false
Acceptable Financing Contract
Listing Terms Contract
Read Less Info
Want to know what your home might be worth? Contact us for a FREE valuation!

Our team is ready to help you sell your home for the highest possible price ASAP
Bought with Carolyn Durkin • William Raveis R.E. & Home Services
GET MORE INFORMATION





