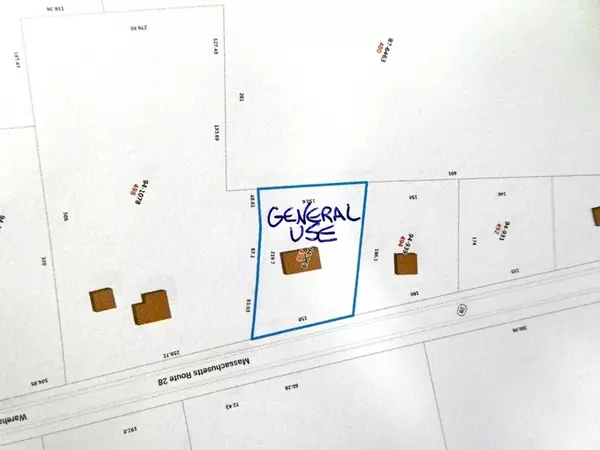For more information regarding the value of a property, please contact us for a free consultation.
Key Details
Sold Price $419,000
Property Type Single Family Home
Sub Type Single Family Residence
Listing Status Sold
Purchase Type For Sale
Square Footage 1,820 sqft
Price per Sqft $230
Subdivision Wareham Street Is Route 28(General Use)
MLS Listing ID 73157768
Sold Date 11/27/23
Style Cape
Bedrooms 4
Full Baths 2
HOA Y/N false
Year Built 1970
Annual Tax Amount $5,010
Tax Year 2023
Lot Size 0.640 Acres
Acres 0.64
Property Description
OPEN HOUSE CANCELLED-Pending/50'x28' 4 Bedroom Split Roof Cape Situated on a .64 Acre(158' of Frontage)GENERAL USE ZONING/Town Water/Title V. Approved(6/30/2023) for 4 Bedrooms-Title 5 Posted on MLS/20'x4' Enclosed Front Porch/Spacious First Floor w/LR(Fireplace), FR(Bay Window), Kitchen(Skylights),THREE Bedrooms & FULL Bath/PRIVATE Second Floor Master Suite w/Full Bath & Several Closet(s)& Attic Storge Access-Potential Living Space/Soft & Hard Wood Flooring/12'x11' Enclosed Back Porch/F.H.W. by Oil(2 Zones)-Oil Tank Replaced/200Amp. Electric/Gas Generator to Stay/FULL Basement w/Full Windows & Poured Concrete Foundation-Two WALK OUT Areas/PRIVATE Back Yard-Additional Outside Storage/Super Convenient Commuting Location-Close to Highway(s)28, 495, 44 & 24 & UNDER 7 Miles to the Lakeville-Middleboro Commuter Rail/Price Reflects Updates Needed-Sold in "Where-is"- As-is" Condition.
Location
State MA
County Plymouth
Area South Middleborough
Zoning General Us
Direction 495 to Route 28(Wareham Street)/Sign
Rooms
Family Room Ceiling Fan(s), Flooring - Wood, Window(s) - Bay/Bow/Box
Basement Full, Walk-Out Access, Interior Entry, Concrete, Unfinished
Primary Bedroom Level Second
Dining Room Ceiling Fan(s), Flooring - Wood, Window(s) - Picture
Kitchen Skylight, Flooring - Wood
Interior
Heating Gravity, Baseboard, Oil
Cooling None
Flooring Wood, Vinyl, Carpet
Fireplaces Number 1
Fireplaces Type Living Room
Appliance Range, Utility Connections for Electric Range
Laundry In Basement
Exterior
Exterior Feature Porch, Porch - Screened, Rain Gutters
Community Features Public Transportation, Pool, Tennis Court(s), Highway Access, Public School, T-Station
Utilities Available for Electric Range
Waterfront false
Parking Type Paved Drive, Paved
Total Parking Spaces 8
Garage No
Building
Lot Description Level
Foundation Concrete Perimeter
Sewer Private Sewer
Water Public
Schools
Elementary Schools Goode
Middle Schools Nichols
High Schools M.H.S.
Others
Senior Community false
Read Less Info
Want to know what your home might be worth? Contact us for a FREE valuation!

Our team is ready to help you sell your home for the highest possible price ASAP
Bought with Depend on Dakota Team • Keller Williams Realty
GET MORE INFORMATION





