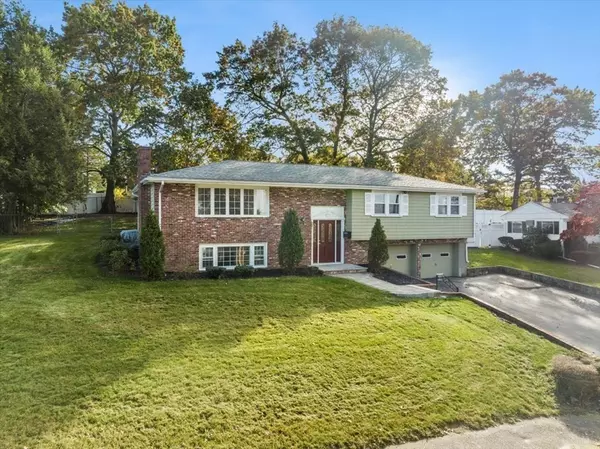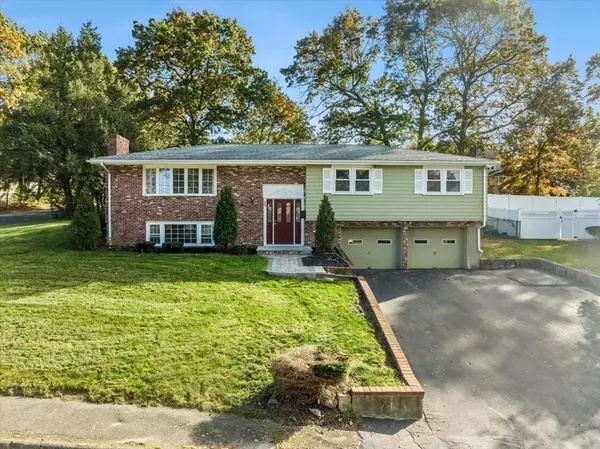For more information regarding the value of a property, please contact us for a free consultation.
Key Details
Sold Price $575,000
Property Type Single Family Home
Sub Type Single Family Residence
Listing Status Sold
Purchase Type For Sale
Square Footage 2,176 sqft
Price per Sqft $264
MLS Listing ID 73174513
Sold Date 11/22/23
Style Raised Ranch
Bedrooms 4
Full Baths 2
Half Baths 1
HOA Y/N false
Year Built 1960
Annual Tax Amount $6,476
Tax Year 2023
Lot Size 0.280 Acres
Acres 0.28
Property Description
This spacious and inviting 4 bedroom, 2.5 bathroom gem has it all! The main level's heart is a LARGE family room, complete with built in shelves that add character and practicality. It's the ideal space for relaxing or entertaining. You'll also find 3 generous bedrooms including a primary bedroom that boasts a private en-suite bathroom for your convenience as well as a formal dining room and additional living room. Lots of hardwoods on main level. On the basement level, you will find a fourth bedroom adding extra living space for your family or a perfect home office, a large cedar closet & a half bath. Stepping outside you will find your own private oasis, a spacious backyard with an inground pool & large patio area with fenced yard. Summer fun and outdoor gatherings await in this tranquil space. Large oversized 2 car garage. With a perfect blend of comfort, space and outdoor entertainment, this home is a must see. No showings until the open houses October 28th and 29th, 11:30 -1 pm
Location
State MA
County Norfolk
Zoning RH
Direction Canton Street to Ridley Street to Barry Street
Rooms
Family Room Flooring - Wall to Wall Carpet
Basement Full
Primary Bedroom Level First
Dining Room Flooring - Hardwood
Kitchen Flooring - Stone/Ceramic Tile
Interior
Heating Baseboard, Natural Gas
Cooling Central Air
Flooring Wood, Tile, Laminate
Fireplaces Number 1
Appliance Range, Dishwasher, Refrigerator, Washer, Dryer, Range Hood, Utility Connections for Gas Range, Utility Connections for Electric Dryer
Laundry In Basement, Washer Hookup
Exterior
Exterior Feature Pool - Inground, Rain Gutters, Storage, Professional Landscaping, Screens, Fenced Yard
Garage Spaces 2.0
Fence Fenced
Pool In Ground
Community Features Public Transportation, Shopping
Utilities Available for Gas Range, for Electric Dryer, Washer Hookup
Roof Type Shingle
Total Parking Spaces 4
Garage Yes
Private Pool true
Building
Lot Description Corner Lot
Foundation Concrete Perimeter
Sewer Public Sewer
Water Public
Architectural Style Raised Ranch
Others
Senior Community false
Read Less Info
Want to know what your home might be worth? Contact us for a FREE valuation!

Our team is ready to help you sell your home for the highest possible price ASAP
Bought with Cyndi Arpin • Brownstone Realty Group




