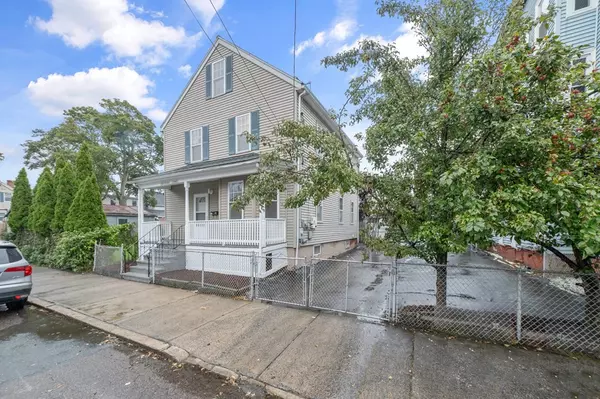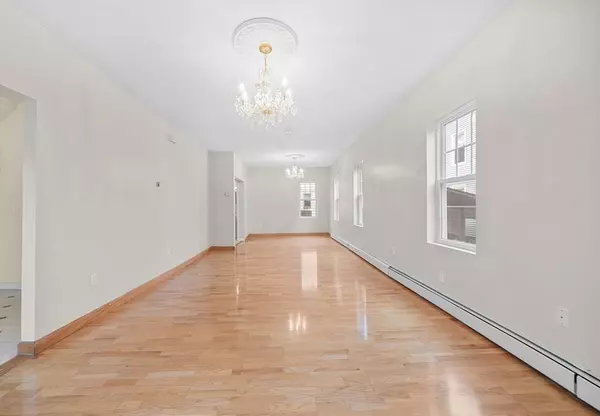For more information regarding the value of a property, please contact us for a free consultation.
Key Details
Sold Price $675,000
Property Type Single Family Home
Sub Type Single Family Residence
Listing Status Sold
Purchase Type For Sale
Square Footage 2,552 sqft
Price per Sqft $264
MLS Listing ID 73163790
Sold Date 11/21/23
Style Colonial
Bedrooms 4
Full Baths 2
Half Baths 1
HOA Y/N false
Year Built 1900
Annual Tax Amount $5,235
Tax Year 2023
Lot Size 2,613 Sqft
Acres 0.06
Property Description
Look no further! Located in the heart of Lynn this spacious 4-bedroom home + BONUS room, has been cared for by the same family for almost 20 years. With 4 levels of living space, including a FINISHED attic, and FINISHED basement, this property provides ample space for a multi-generational or growing family. Bathed in natural sunlight, the spacious living room is the perfect place to gather with loved ones or unwind after a long day. The 2nd level features 3 generously sized bedrooms & a full bathroom. Create your dream space in the finished attic, whether it's an entertainment room or a 4th bedroom. A bonus room and full bathroom complete the lower level, ideal for a home office, playroom, or guest space. Gleaming hardwood floors throughout! With off-street parking for 5 cars and a convenient carport, your vehicles will be sheltered from elements all year round. Enjoy the benefits of eco-friendly living & reduced energy bills with solar panels installed on the property. Move right in!
Location
State MA
County Essex
Zoning R2
Direction GPS
Rooms
Family Room Flooring - Stone/Ceramic Tile
Basement Full, Finished, Walk-Out Access
Primary Bedroom Level Second
Dining Room Flooring - Hardwood
Kitchen Flooring - Stone/Ceramic Tile
Interior
Heating Baseboard, Natural Gas
Cooling Window Unit(s)
Flooring Tile, Hardwood
Appliance Range, Dishwasher, Refrigerator, Washer, Dryer, Utility Connections for Gas Range
Exterior
Exterior Feature Porch, Deck
Community Features Shopping, Park, Public School
Utilities Available for Gas Range
Waterfront Description Beach Front
Roof Type Shingle
Total Parking Spaces 5
Garage No
Building
Lot Description Other
Foundation Stone, Brick/Mortar
Sewer Public Sewer
Water Public
Architectural Style Colonial
Others
Senior Community false
Read Less Info
Want to know what your home might be worth? Contact us for a FREE valuation!

Our team is ready to help you sell your home for the highest possible price ASAP
Bought with Jose Clavel • Pena Realty Corporation




